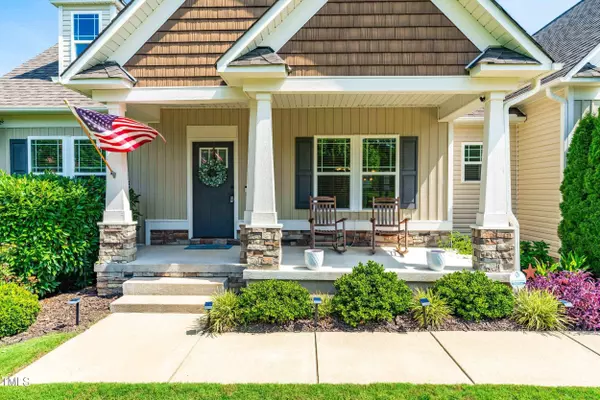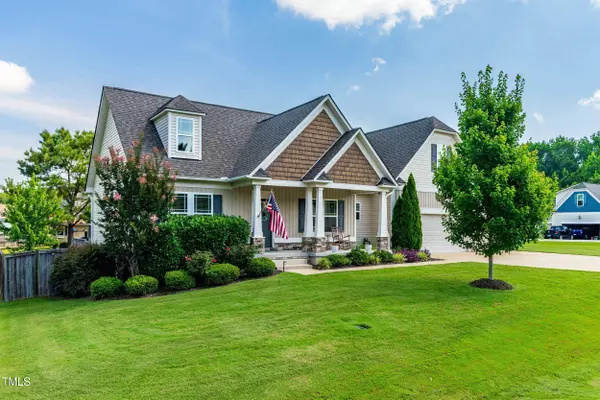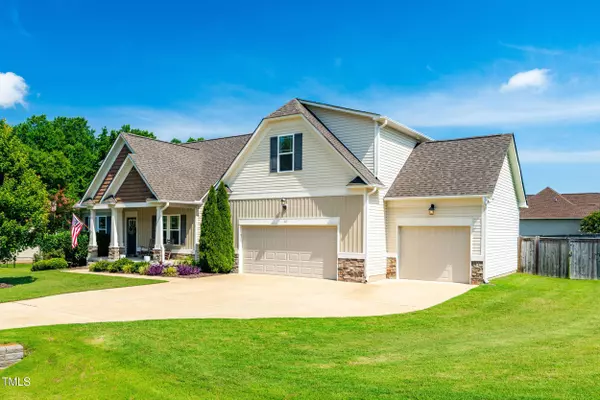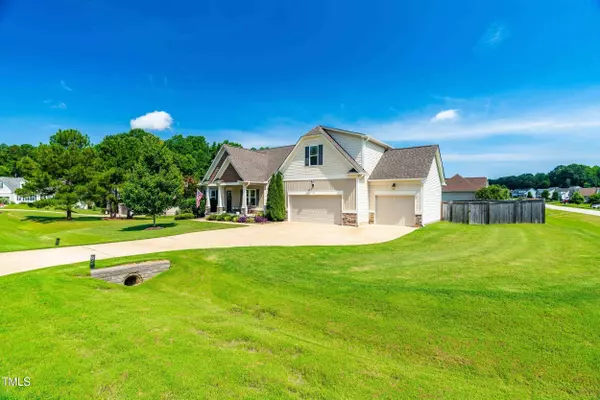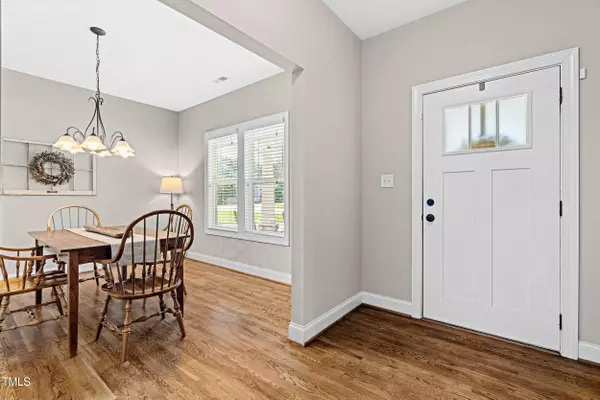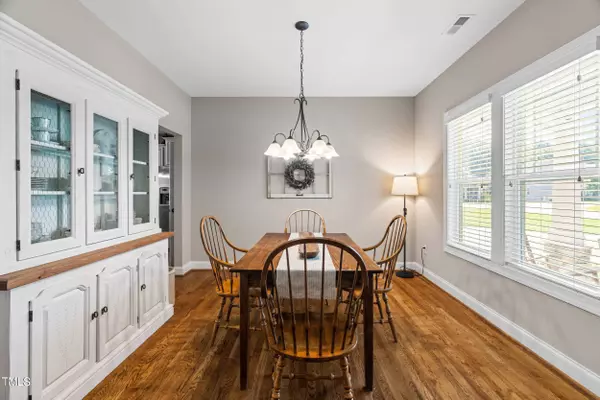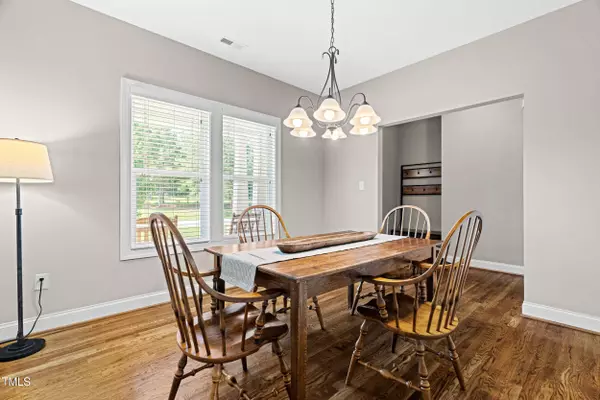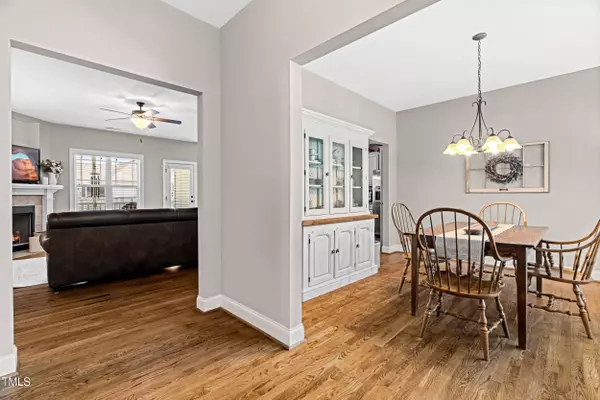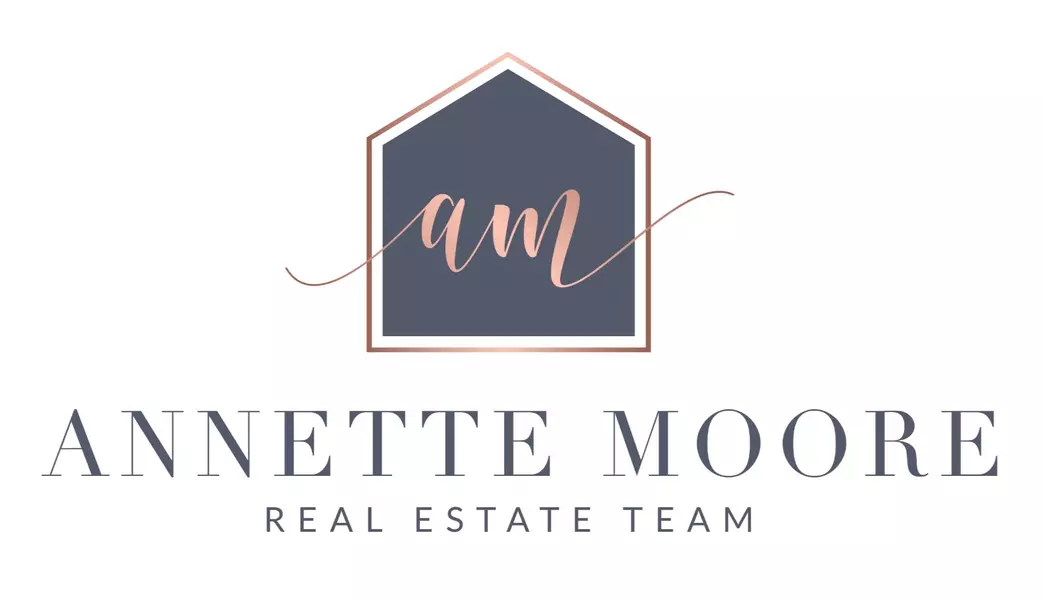
GALLERY
PROPERTY DETAIL
Key Details
Sold Price $450,0003.5%
Property Type Single Family Home
Sub Type Single Family Residence
Listing Status Sold
Purchase Type For Sale
Square Footage 2, 728 sqft
Price per Sqft $164
Subdivision Maplewood Run
MLS Listing ID 10106738
Sold Date 08/06/25
Style House
Bedrooms 4
Full Baths 3
HOA Y/N Yes
Abv Grd Liv Area 2,728
Year Built 2017
Annual Tax Amount $2,452
Lot Size 0.570 Acres
Acres 0.57
Property Sub-Type Single Family Residence
Source Triangle MLS
Location
State NC
County Johnston
Community Street Lights
Direction From I-40 take exit 312 -Turn right - Left onto Cleveland School Road - Right onto Hickory Nut, Left on Brazil Nut, Right on Kola Nut and home is on the right
Rooms
Other Rooms • Primary Bedroom: 14.7 x 13.6 (Main)
• Bedroom 2: 11.8 x 11.3 (Main)
• Bedroom 3: 10.1 x 11.3 (Main)
• Dining Room: 11.7 x 12.1 (Main)
• Kitchen: 19.7 x 11.4 (Main)
• Other: 6.9 x 6.8 (Main)Basement Crawl Space
Primary Bedroom Level Main
Building
Lot Description Corner Lot, Landscaped
Faces From I-40 take exit 312 -Turn right - Left onto Cleveland School Road - Right onto Hickory Nut, Left on Brazil Nut, Right on Kola Nut and home is on the right
Story 1
Foundation Block
Sewer Septic Tank
Water Public
Architectural Style Ranch
Level or Stories 1
Structure Type Stone Veneer,Vinyl Siding
New Construction No
Interior
Interior Features Bathtub/Shower Combination, Ceiling Fan(s), Entrance Foyer, Granite Counters, High Ceilings, Kitchen Island, Open Floorplan, Pantry, Master Downstairs, Room Over Garage, Separate Shower, Smooth Ceilings, Tray Ceiling(s), Walk-In Closet(s), Water Closet
Heating Electric, Fireplace(s), Heat Pump
Cooling Central Air, Electric
Flooring Carpet, Hardwood, Vinyl
Fireplaces Number 1
Fireplaces Type Gas Log, Living Room, Propane
Fireplace Yes
Appliance Dishwasher, Free-Standing Gas Range, Microwave, Oven, Refrigerator, Water Heater
Laundry Electric Dryer Hookup, Laundry Room, Main Level, Washer Hookup
Exterior
Exterior Feature Fenced Yard, Rain Gutters, Storage
Garage Spaces 3.0
Fence Back Yard, Privacy, Wood
Community Features Street Lights
Utilities Available Cable Available, Electricity Connected, Septic Connected, Water Connected
View Y/N Yes
Roof Type Shingle
Street Surface Paved
Porch Deck, Front Porch, Screened
Garage Yes
Private Pool No
Schools
Elementary Schools Johnston - Swift Creek
Middle Schools Johnston - Swift Creek
High Schools Johnston - Cleveland
Others
HOA Fee Include None
Senior Community No
Tax ID 15I08027L
Special Listing Condition Standard
SIMILAR HOMES FOR SALE
Check for similar Single Family Homes at price around $450,000 in Smithfield,NC
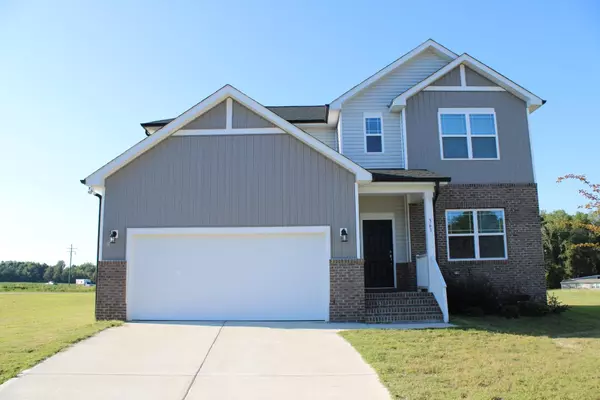
Pending
$374,900
363 Avery Meadows Drive, Smithfield, NC 27577
Listed by United Real Estate Triangle3 Beds 3 Baths 2,001 SqFt
Active
$404,900
941 Olive Branch Drive, Smithfield, NC 27577
Listed by RE/MAX SOUTHLAND REALTY II3 Beds 3 Baths 2,122 SqFt
Active
$309,900
138 Lotus Avenue, Smithfield, NC 27577
Listed by RE/MAX SOUTHLAND REALTY II3 Beds 2 Baths 1,521 SqFt
CONTACT


