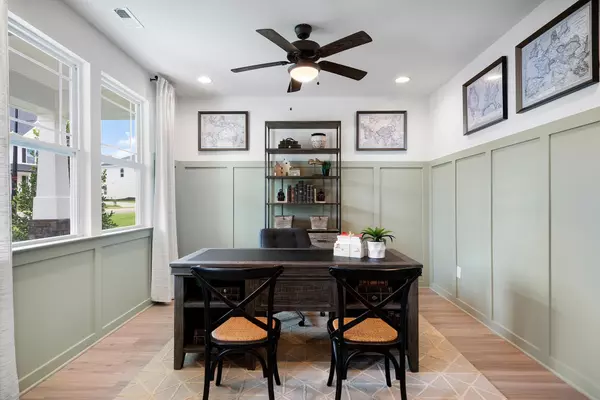Bought with RE/MAX United
For more information regarding the value of a property, please contact us for a free consultation.
399 Mallard Loop Drive Clayton, NC 27527
Want to know what your home might be worth? Contact us for a FREE valuation!

Our team is ready to help you sell your home for the highest possible price ASAP
Key Details
Sold Price $415,796
Property Type Single Family Home
Sub Type Single Family Residence
Listing Status Sold
Purchase Type For Sale
Square Footage 2,388 sqft
Price per Sqft $174
Subdivision Bedford
MLS Listing ID 2410270
Sold Date 02/22/22
Style Site Built
Bedrooms 3
Full Baths 2
Half Baths 1
HOA Y/N Yes
Abv Grd Liv Area 2,388
Year Built 2022
Lot Size 6,969 Sqft
Acres 0.16
Property Sub-Type Single Family Residence
Source Triangle MLS
Property Description
Gorgeous, open Amelia Floorplan Master Down. This home has a formal study w/ French doors on the 1st floor. Large beautiful kitchen & island overlook the family room. Walk In Pantry. Beautiful Bath Oasis w/ garden tub in the Master Bath. Lovely Screed Porch w/ Ceiling Fan. On the second floor you have two bedrooms with walk in closets, a full bathroom and an enormous loft. Fantastic teenage getaway or an amazing game room, with pool table or movie room. Great home for entertaining!
Location
State NC
County Johnston
Direction FROM CLAYTON: 70E Business Highway, LT onto 42 East, Go 6 miles, Community on LT FROM RALEIGH: I-440 to 64 Bypass, Exit on Smithfield Rd., RT on Smithfield Rd, LT onto Covered Bridge, RT onto Buffalo, LT onto 42 East, Go .5 mile, Community on LT.
Rooms
Other Rooms • Primary Bedroom (Main)
• Bedroom 2 (Second)
• Bedroom 3 (Second)
• Dining Room (Main)
• Family Room (Main)
• Other (Second)
Primary Bedroom Level Main
Interior
Interior Features Bathtub Only, Ceiling Fan(s), Double Vanity, Entrance Foyer, Granite Counters, High Ceilings, Kitchen/Dining Room Combination, Pantry, Master Downstairs, Quartz Counters, Smooth Ceilings, Soaking Tub, Walk-In Closet(s), Walk-In Shower, Water Closet
Heating Electric, Forced Air, Heat Pump, Zoned
Cooling Heat Pump, Zoned
Flooring Carpet, Ceramic Tile, Vinyl, Tile
Fireplaces Number 1
Fireplaces Type Gas, Gas Log, Great Room, Sealed Combustion
Fireplace Yes
Appliance Dishwasher, Gas Range, Gas Water Heater, Microwave, Plumbed For Ice Maker
Laundry Laundry Room, Main Level
Exterior
Exterior Feature Rain Gutters
Garage Spaces 2.0
View Y/N Yes
Porch Porch, Screened
Garage Yes
Private Pool No
Building
Lot Description Landscaped, Open Lot
Faces FROM CLAYTON: 70E Business Highway, LT onto 42 East, Go 6 miles, Community on LT FROM RALEIGH: I-440 to 64 Bypass, Exit on Smithfield Rd., RT on Smithfield Rd, LT onto Covered Bridge, RT onto Buffalo, LT onto 42 East, Go .5 mile, Community on LT.
Foundation Slab
Sewer Public Sewer
Water Public
Architectural Style Farmhouse
Structure Type Board & Batten Siding,Vinyl Siding
New Construction Yes
Schools
Elementary Schools Johnston - River Dell
Middle Schools Johnston - Archer Lodge
High Schools Johnston - Corinth Holder
Others
HOA Fee Include Road Maintenance
Senior Community No
Read Less

GET MORE INFORMATION



