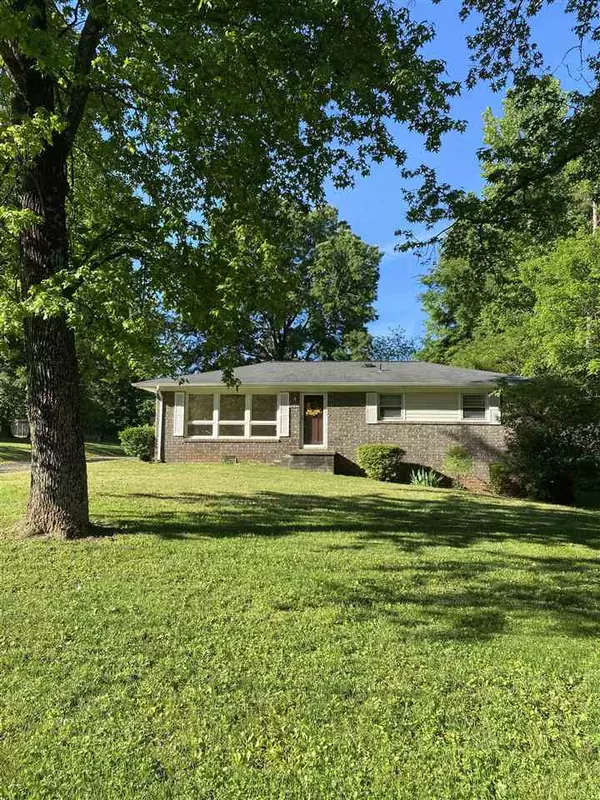Bought with Non Member Office
For more information regarding the value of a property, please contact us for a free consultation.
4202 Hampshire Drive Greensboro, NC 27405
Want to know what your home might be worth? Contact us for a FREE valuation!

Our team is ready to help you sell your home for the highest possible price ASAP
Key Details
Sold Price $123,000
Property Type Single Family Home
Sub Type Single Family Residence
Listing Status Sold
Purchase Type For Sale
Square Footage 1,192 sqft
Price per Sqft $103
Subdivision Forest Hills
MLS Listing ID 2382867
Sold Date 08/27/21
Style Site Built
Bedrooms 2
Full Baths 2
HOA Y/N No
Abv Grd Liv Area 1,192
Originating Board Triangle MLS
Year Built 1957
Annual Tax Amount $775
Lot Size 0.580 Acres
Acres 0.58
Property Sub-Type Single Family Residence
Property Description
Back on market with no fault to seller! Adorable home! Home was originally 3 bedrooms, seller removed a wall to enlarge the primary bedroom and added a full bath. Per seller, electric water heater less than a year old, HVAC less than 5 years old. Newer gas range and fridge remain. House has been painted and has new carpet! Don't wait to see this one because it will be gone!
Location
State NC
County Guilford
Direction From Burlington - Hwy 70 West, Huffine Mill Rd. exit, right onto Huffine Mill, right onto Hampshire Dr., home is on the right
Rooms
Basement Crawl Space
Interior
Interior Features Ceiling Fan(s), Master Downstairs, Soaking Tub
Heating Forced Air, Natural Gas
Cooling Central Air
Flooring Carpet, Hardwood, Tile, Vinyl
Fireplace No
Appliance Dishwasher, Electric Water Heater, Gas Range, Refrigerator
Laundry In Kitchen, Main Level
Exterior
Garage Spaces 2.0
Utilities Available Cable Available
View Y/N Yes
Garage Yes
Private Pool No
Building
Lot Description Landscaped
Faces From Burlington - Hwy 70 West, Huffine Mill Rd. exit, right onto Huffine Mill, right onto Hampshire Dr., home is on the right
Sewer Public Sewer
Water Public
Architectural Style Ranch
Structure Type Brick,Vinyl Siding
New Construction No
Schools
Elementary Schools Guilford County Schools
Middle Schools Guilford County Schools
High Schools Guilford County Schools
Others
HOA Fee Include Unknown
Read Less



