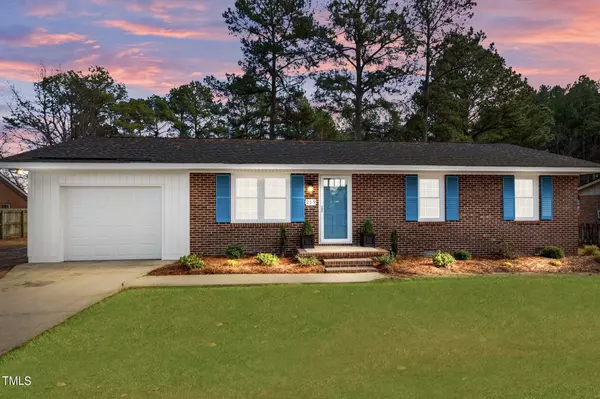Bought with The Ocean Group
For more information regarding the value of a property, please contact us for a free consultation.
219 N Lumber Street Nashville, NC 27856
Want to know what your home might be worth? Contact us for a FREE valuation!

Our team is ready to help you sell your home for the highest possible price ASAP
Key Details
Sold Price $219,900
Property Type Single Family Home
Sub Type Ranch
Listing Status Sold
Purchase Type For Sale
Square Footage 1,047 sqft
Price per Sqft $210
Subdivision Sun Valley
MLS Listing ID 10005582
Sold Date 03/05/24
Style House,Site Built
Bedrooms 3
Full Baths 1
HOA Y/N No
Abv Grd Liv Area 1,047
Originating Board Triangle MLS
Year Built 1974
Annual Tax Amount $993
Lot Size 0.340 Acres
Acres 0.34
Property Sub-Type Ranch
Property Description
Welcome to 219 N Lumber Street, a charming brick ranch just under 1100 square feet of newly renovated interior space. It sits on a flat and cleared 0.34-acre lot that includes a well-maintained storage shed and a new 6-foot-tall privacy fence. The former carport has been skillfully converted into an attached 1-car garage. Step inside to discover a plethora of upgrades, including appliances, plumbing, and electrical systems boasting modern comfort. The kitchen has been completely transformed through the removal of walls and opening space to highlight new cabinetry, tile backsplash, granite countertops, recessed lighting, and a beautiful kitchen island. This house flaunts brand-new LVP flooring, plush carpeting, and fresh paint throughout. It also has a new HVAC system, roof, gutters, windows and blinds, as well as revamped exterior trim and siding, elevating its appeal and functionality.
(Exception to Upgrades: 2015 Water Heater)
Sellers are licensed real estate brokers and related to listing agent.
Location
State NC
County Nash
Rooms
Other Rooms Garage(s), Shed(s)
Interior
Interior Features Bathtub/Shower Combination, Ceiling Fan(s), Double Vanity, Eat-in Kitchen, Granite Counters, Kitchen Island, Kitchen/Dining Room Combination, Pantry, Recessed Lighting, Smooth Ceilings
Heating Gas Pack, Natural Gas
Cooling Electric, Gas
Flooring Carpet, Vinyl
Fireplace No
Window Features Double Pane Windows,Insulated Windows,Low-Emissivity Windows
Appliance Dishwasher, Microwave, Self Cleaning Oven, Stainless Steel Appliance(s), Water Heater
Laundry Electric Dryer Hookup, Inside, Laundry Room, Main Level, Washer Hookup
Exterior
Exterior Feature Storage
Garage Spaces 1.0
Fence Partial, Privacy, Wood
Utilities Available Electricity Connected, Natural Gas Connected, Sewer Connected, Water Connected
View Y/N Yes
Roof Type Shingle
Street Surface Asphalt
Garage Yes
Private Pool No
Building
Lot Description Back Yard, Front Yard, Hardwood Trees, Landscaped, Level, Partially Cleared, Paved, Rectangular Lot
Story 1
Sewer Public Sewer
Water Public
Architectural Style Ranch
Level or Stories 1
Structure Type Brick,Vinyl Siding
New Construction No
Others
Senior Community false
Tax ID 002570
Special Listing Condition Seller Licensed Real Estate Professional
Read Less



