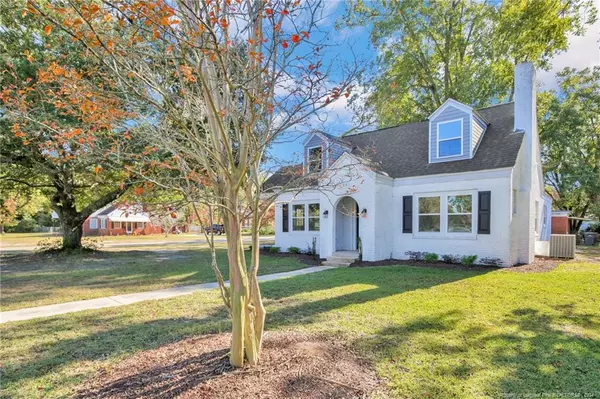For more information regarding the value of a property, please contact us for a free consultation.
1001 Iona Street Fairmont, NC 28340
Want to know what your home might be worth? Contact us for a FREE valuation!

Our team is ready to help you sell your home for the highest possible price ASAP
Key Details
Sold Price $206,000
Property Type Single Family Home
Sub Type Single Family Residence
Listing Status Sold
Purchase Type For Sale
Square Footage 2,215 sqft
Price per Sqft $93
MLS Listing ID LP720735
Sold Date 05/29/24
Bedrooms 4
Full Baths 2
Half Baths 1
HOA Y/N No
Abv Grd Liv Area 2,215
Originating Board Triangle MLS
Year Built 1939
Lot Size 10,890 Sqft
Acres 0.25
Property Sub-Type Single Family Residence
Property Description
Introducing this charming 4 bedroom 2.5 bath, completely remodeled gem offering over 2000 SF!! Stunning new flooring will greet you when entering this gorgeous home! Downstairs you will find your living room with a classic wood burning fireplace, large eat-in-kitchen with granite counters and island, custom cabinets, soft close drawers, and all new stainless steel appliances. Don't miss the formal dining with desirable natural lighting! The master bedroom is located downstairs equipped with a large walk in closet with custom built-ins, bathroom with new vanity, and new tiled shower! Upstairs you will find 3 additional bedrooms and a full bathroom! This home has been re-build from the frame: new plumbing, new wiring, new HVAC, and so much more!! This home is true meaning of the old meets new... showcasing pure charm!!
Location
State NC
County Robeson
Zoning R15 - Residential Distric
Rooms
Basement Crawl Space
Interior
Interior Features Bathtub/Shower Combination, Ceiling Fan(s), Eat-in Kitchen, Granite Counters, Kitchen Island, Kitchen/Dining Room Combination, Open Floorplan, Master Downstairs, Walk-In Closet(s), Walk-In Shower
Heating Forced Air
Cooling Central Air, Electric
Flooring Hardwood, Tile, Vinyl
Fireplaces Number 1
Fireplaces Type Masonry
Fireplace Yes
Appliance Dishwasher, Microwave, Range
Laundry Inside, Main Level
Exterior
View Y/N Yes
Porch Front Porch
Garage No
Private Pool No
Building
Lot Description Cleared, Corner Lot
Sewer Public Sewer
Water Public
Structure Type Brick Veneer
New Construction No
Others
Tax ID 050503003
Special Listing Condition Standard
Read Less



