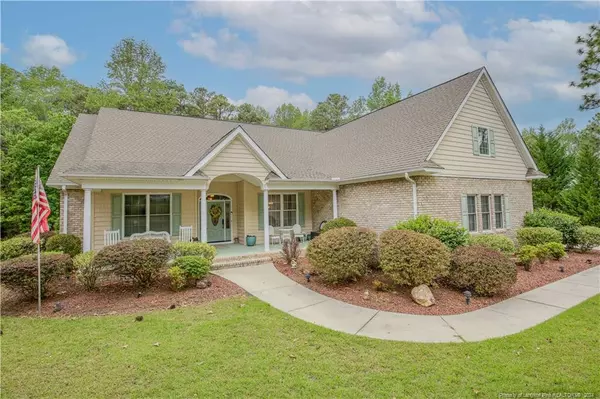Bought with Carolina Portico Inspections
For more information regarding the value of a property, please contact us for a free consultation.
9 Oak Hill Drive Foxfire, NC 27281
Want to know what your home might be worth? Contact us for a FREE valuation!

Our team is ready to help you sell your home for the highest possible price ASAP
Key Details
Sold Price $570,000
Property Type Single Family Home
Sub Type Single Family Residence
Listing Status Sold
Purchase Type For Sale
Square Footage 3,213 sqft
Price per Sqft $177
MLS Listing ID LP725769
Sold Date 08/08/24
Bedrooms 3
Full Baths 3
HOA Y/N No
Abv Grd Liv Area 3,213
Originating Board Triangle MLS
Year Built 2006
Lot Size 1.160 Acres
Acres 1.16
Property Sub-Type Single Family Residence
Property Description
Charming brick 3 bedroom, 3 bath home nestled on over 1 acre in the community of Foxfire. Offering a private setting with views of the Foxfire East Golf Course, this residence offers an open floor plan with a seamless flow. The kitchen features a spacious island, pantry, and a cozy eat-in breakfast area, perfect for gatherings. Adjacent to the kitchen, a delightful Carolina room awaits, providing a tranquil space to unwind. The master suite is a true retreat with double sinks, a luxurious walk-in shower with dual shower heads, and 2 closets for ample storage. Additional highlights include a bonus room above the garage, a flex room at the front of the home that would be a perfect at home office, and a large deck off the back of the home, complete with a covered portion for outdoor relaxation.
Location
State NC
County Moore
Community Golf
Direction Us 15/501 S. Turn right on Roseland Rd. Turn right onto Hoffman Rd. Turn right onto Sunset Ln. Turn right onto Eagle Dr. Turn left onto Forest Lake Dr. Turn left onto Oak Hill Dr. Home will be on your left.
Rooms
Basement Crawl Space
Interior
Interior Features Entrance Foyer, Kitchen Island, Walk-In Closet(s), Walk-In Shower
Heating Heat Pump
Flooring Carpet, Hardwood, Tile, Vinyl
Fireplaces Number 1
Fireplaces Type Gas Log
Fireplace Yes
Appliance Dishwasher, Microwave, Range, Refrigerator
Laundry Main Level
Exterior
Exterior Feature Rain Gutters
Garage Spaces 2.0
Community Features Golf
View Y/N Yes
View Golf Course
Street Surface Paved
Porch Covered, Deck, Front Porch
Garage Yes
Private Pool No
Building
Faces Us 15/501 S. Turn right on Roseland Rd. Turn right onto Hoffman Rd. Turn right onto Sunset Ln. Turn right onto Eagle Dr. Turn left onto Forest Lake Dr. Turn left onto Oak Hill Dr. Home will be on your left.
Sewer Septic Tank
Structure Type Brick Veneer
New Construction No
Others
Tax ID 853105270769
Read Less



