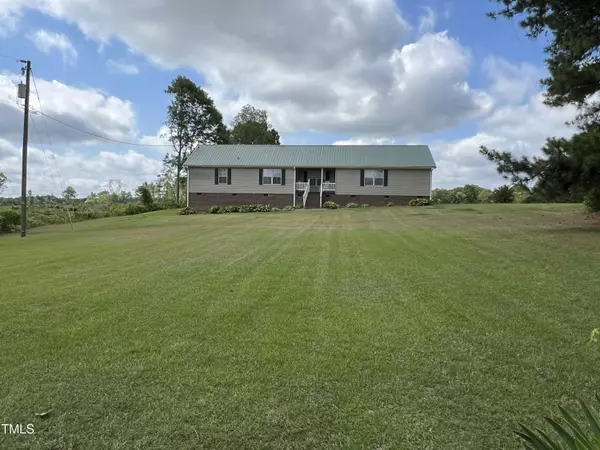Bought with Non Member Office
For more information regarding the value of a property, please contact us for a free consultation.
4033 Roper Springs Road Littleton, NC 27850
Want to know what your home might be worth? Contact us for a FREE valuation!

Our team is ready to help you sell your home for the highest possible price ASAP
Key Details
Sold Price $145,000
Property Type Vacant Land
Sub Type Manufactured On Land
Listing Status Sold
Purchase Type For Sale
Square Footage 2,339 sqft
Price per Sqft $61
Subdivision Not In A Subdivision
MLS Listing ID 10038915
Sold Date 09/27/24
Style Manufactured House
Bedrooms 3
Full Baths 3
HOA Y/N No
Abv Grd Liv Area 2,339
Originating Board Triangle MLS
Year Built 2000
Annual Tax Amount $1,122
Lot Size 0.490 Acres
Acres 0.49
Property Sub-Type Manufactured On Land
Property Description
Looking for a Low-Maintenance Home w/Privacy? This One Owner Manufactured Home w/Brick Foundation on 1/2 Acre Has Been Loved. New Flooring in the Spacious Family Room is Enhanced by the Stone Fireplace. Huge Owners Suite with Separate Baths - Yes, A Space for Each Owner - and Shared Extra Long Walk-In Closet. The Additional Bedrooms Are on the Opposite Side of the Home. An Additional Play Room Was Added But Not Certain If Permitted (504 sf). It's Great for Entertaining. Enjoy Sitting on One of 2 Porches and Soaking in the Peaceful Surroundings. Welcome Home!
Location
State NC
County Halifax
Direction Take NC 561 E to NC 4 N, Turn Right on E. Warren Which Becomes Justice Branch, Veer Left on Roper Springs, Access Road Will Be on Right (4033 Marker on Post), Follow to Back of Road and Turn Left. Home is Ahead on Left.
Rooms
Other Rooms Shed(s)
Basement Crawl Space
Interior
Interior Features Bathtub Only, Bathtub/Shower Combination, Breakfast Bar, Ceiling Fan(s), Dining L, Double Vanity, Open Floorplan, Master Downstairs, Shower Only, Walk-In Closet(s)
Heating Heat Pump
Cooling Central Air, Electric, Window Unit(s)
Flooring Carpet, Simulated Wood, Vinyl
Fireplaces Number 1
Fireplaces Type Family Room, Gas Log, Stone
Fireplace Yes
Appliance Dishwasher, Electric Water Heater, Free-Standing Gas Range, Free-Standing Refrigerator, Gas Range, Ice Maker, Oven, Range Hood, Water Heater
Laundry Electric Dryer Hookup, Inside, Main Level, Washer Hookup
Exterior
Exterior Feature Storage
Utilities Available Electricity Connected, Septic Connected, Water Connected, Propane
View Y/N Yes
View Rural
Roof Type Metal,Shingle
Street Surface Dirt,Gravel
Porch Covered, Front Porch, Rear Porch
Garage No
Private Pool No
Building
Lot Description Back Yard, Cleared, Front Yard, Gentle Sloping
Faces Take NC 561 E to NC 4 N, Turn Right on E. Warren Which Becomes Justice Branch, Veer Left on Roper Springs, Access Road Will Be on Right (4033 Marker on Post), Follow to Back of Road and Turn Left. Home is Ahead on Left.
Story 1
Foundation Permanent
Sewer Septic Tank
Water Public
Architectural Style Ranch
Level or Stories 1
Structure Type Vinyl Siding
New Construction No
Schools
Elementary Schools Halifax - Everetts
Middle Schools Halifax - William R Davie
High Schools Halifax - Northwest
Others
Tax ID 0704981
Special Listing Condition Standard
Read Less



