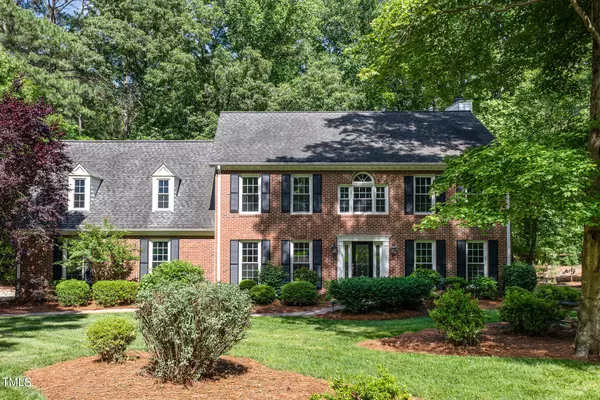Bought with Keller Williams Realty
For more information regarding the value of a property, please contact us for a free consultation.
10324 Byrum Woods Drive Raleigh, NC 27613
Want to know what your home might be worth? Contact us for a FREE valuation!

Our team is ready to help you sell your home for the highest possible price ASAP
Key Details
Sold Price $700,000
Property Type Single Family Home
Sub Type Single Family Residence
Listing Status Sold
Purchase Type For Sale
Square Footage 3,151 sqft
Price per Sqft $222
Subdivision Byrum Woods
MLS Listing ID 10030220
Sold Date 09/30/24
Bedrooms 4
Full Baths 2
Half Baths 1
HOA Y/N No
Abv Grd Liv Area 3,151
Originating Board Triangle MLS
Year Built 1986
Annual Tax Amount $3,218
Lot Size 1.760 Acres
Acres 1.76
Property Sub-Type Single Family Residence
Property Description
Welcome to your dream home nestled on a sprawling, almost 2-acre lot in the well-established and highly desirable Byrum Woods community in North Raleigh. This beautiful property offers the perfect blend of classic charm and modern updates. Step inside to discover fresh paint throughout and new carpet, creating a welcoming and move-in-ready atmosphere. The traditional floorplan is accentuated by gorgeous moldings and features a spacious formal dining room that flows seamlessly into the kitchen. Here, you'll find stainless steel appliances, a gas range, walk in pantry, and a cozy breakfast nook, making it a chef's delight. The large family room is the heart of the home, centered around a stunning fireplace flanked by wooden built-in cabinets, perfect for entertaining. Additionally, a formal living room provides a versatile space to suit any need. Upstairs, the spacious primary bedroom awaits, boasting a spa-like ensuite with granite counters on the double vanity with vessel sinks, a soaking tub, and a walk-in tile shower. Three additional bedrooms share a large hall bathroom, and there's even a bonus room with a built-in bar that offers extra space for recreation or relaxation. Enjoy the serene outdoors from the screened-in porch, ideal for unwinding in the evening while taking in the views of the private backyard. The deck is great for grilling and summer barbecues. This home is not only well-maintained but also beautifully landscaped, adding to its curb appeal. An oversized side-entry 2-car garage with a workbench completes this fantastic property, providing ample space for parking and projects. Don't miss the opportunity to own this well-appointed home in Byrum Woods. Schedule your private tour today and experience the perfect blend comfort and privacy in a stunning North Raleigh Location!
Location
State NC
County Wake
Direction From Crabtree Valley Mall; Head North on (NC-50) Creedmoor Rd 1 mile past 540; Turn left onto Mattlyn Ct and then right onto Byrum Woods Dr, Home is on the right. Welcome home!!
Rooms
Other Rooms Shed(s), Storage
Basement Crawl Space
Interior
Interior Features Bar, Bathtub Only, Bathtub/Shower Combination, Built-in Features, Ceiling Fan(s), Chandelier, Crown Molding, Double Vanity, Eat-in Kitchen, Entrance Foyer, Granite Counters, Kitchen Island, Natural Woodwork, Pantry, Recessed Lighting, Room Over Garage, Shower Only, Smooth Ceilings, Storage, Walk-In Closet(s), Walk-In Shower
Heating Forced Air, Heat Pump
Cooling Central Air
Flooring Carpet, Hardwood, Tile
Fireplaces Number 1
Fireplaces Type Living Room
Fireplace Yes
Appliance Cooktop, Double Oven, Gas Cooktop, Stainless Steel Appliance(s)
Laundry Laundry Room, Upper Level
Exterior
Exterior Feature Fire Pit, Private Yard, Rain Gutters
Garage Spaces 2.0
Fence None
Pool None
View Y/N Yes
Roof Type Shingle
Street Surface Asphalt
Porch Deck, Screened
Garage Yes
Private Pool No
Building
Lot Description Back Yard, Front Yard, Landscaped
Faces From Crabtree Valley Mall; Head North on (NC-50) Creedmoor Rd 1 mile past 540; Turn left onto Mattlyn Ct and then right onto Byrum Woods Dr, Home is on the right. Welcome home!!
Story 2
Foundation Block
Sewer Septic Tank
Water Public
Architectural Style Traditional
Level or Stories 2
Structure Type Brick Veneer,HardiPlank Type
New Construction No
Schools
Elementary Schools Wake - Baileywick
Middle Schools Wake - West Millbrook
High Schools Wake - Millbrook
Others
Senior Community false
Tax ID 0799266291
Special Listing Condition Standard
Read Less



