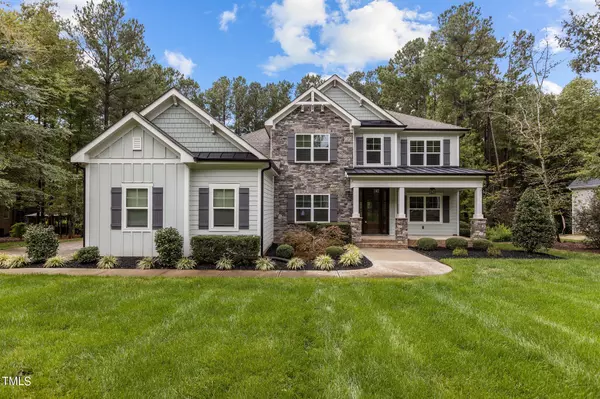Bought with Five Over Four Realty
For more information regarding the value of a property, please contact us for a free consultation.
657 Willard Drive Creedmoor, NC 27522
Want to know what your home might be worth? Contact us for a FREE valuation!

Our team is ready to help you sell your home for the highest possible price ASAP
Key Details
Sold Price $710,000
Property Type Single Family Home
Sub Type Single Family Residence
Listing Status Sold
Purchase Type For Sale
Square Footage 2,900 sqft
Price per Sqft $244
Subdivision Hawthorne
MLS Listing ID 10053656
Sold Date 12/09/24
Style Site Built
Bedrooms 4
Full Baths 3
HOA Fees $58/ann
HOA Y/N Yes
Abv Grd Liv Area 2,900
Originating Board Triangle MLS
Year Built 2016
Annual Tax Amount $4,870
Lot Size 1.180 Acres
Acres 1.18
Property Sub-Type Single Family Residence
Property Description
Do not sleep on this home that is nestled on over an acre with a backyard where you can hear the birds chirp every morning! Three Car Garage, Outdoor Kitchen, FRESH Paint throughout most of the home and Brand NEW Carpet. You will not find this natural setting, manicured yard, custom features, and move-in readiness in any New Construction around. Walk up to the Rock Chair porch and take in the freshly stained ceiling and solid wood front door. Entry through the 2 Story Foyer that is made to welcome all guests. Formal Dining to your Left & a Transitional Office that could be whatever your family needs to the Right. You will find a Full Bath on the Main Level for Guests. Open Family Room with Gas Logs opens to the cook and entertainer of the home. Center Island with Accent Cabinet Color, Stainless Appliance's which includes Gas Range and Refrigerator, Pantry, and Abundant Counter Space. Eating Area opens to the Screened Porch where you will find steps that lead to a Paver Patio with an Outdoor Kitchen. Laundry Room with Drop Zone, Cabinets and Utility Sink. Master on Main Level, freshly painted, w/ Trey Ceiling and Gorgeous Bath which includes Double Vanities, Walk-In Shower, Soaking Tub, Linen closet, Water Closet and Custom wood shelving in Master Closet. Upstairs has 3 bedrooms, a huge Loft with access to abundant walk-in storage, and Guest Bath. Fresh Paint and all New Carpet. All Bedrooms have Ceiling fans and Custom Closets.
Location
State NC
County Granville
Community Clubhouse, Pool
Direction Hwy 98 North, New Light Roa becomes Bruce Gardner Road, Right into neighborhood on Willard Drive. Home down on Right. Please reference GPS Directions
Rooms
Other Rooms Outdoor Kitchen
Interior
Interior Features Pantry, Ceiling Fan(s), Coffered Ceiling(s), Crown Molding, Double Vanity, Eat-in Kitchen, Entrance Foyer, Granite Counters, High Ceilings, Kitchen Island, Open Floorplan, Recessed Lighting, Separate Shower, Smooth Ceilings, Storage, Walk-In Closet(s), Walk-In Shower, Water Closet, See Remarks
Heating Gas Pack, Heat Pump
Cooling Ceiling Fan(s), Central Air, Heat Pump
Flooring Carpet, Hardwood, Tile
Fireplaces Number 1
Fireplaces Type Family Room
Fireplace Yes
Window Features Blinds,Screens,Storm Window(s)
Appliance Dishwasher, Dryer, Free-Standing Gas Range, Microwave, Refrigerator, Self Cleaning Oven, Tankless Water Heater, Vented Exhaust Fan, Washer
Laundry Inside, Laundry Room, Main Level, Sink, Washer Hookup, See Remarks
Exterior
Exterior Feature Gas Grill, Outdoor Grill, Outdoor Kitchen, Private Yard, Rain Gutters
Garage Spaces 2.0
Fence None
Pool Association, Outdoor Pool
Community Features Clubhouse, Pool
Utilities Available Cable Available, Electricity Connected, Natural Gas Available, Natural Gas Connected, Phone Available, Septic Connected, Water Available
View Y/N Yes
View Forest
Roof Type Shingle
Street Surface Paved
Porch Front Porch, Patio, Rear Porch
Garage Yes
Private Pool No
Building
Lot Description Back Yard, Hardwood Trees, Landscaped, See Remarks
Faces Hwy 98 North, New Light Roa becomes Bruce Gardner Road, Right into neighborhood on Willard Drive. Home down on Right. Please reference GPS Directions
Story 2
Foundation Brick/Mortar
Sewer Septic Tank
Water Well
Architectural Style Traditional
Level or Stories 2
Structure Type Fiber Cement,Shake Siding
New Construction No
Schools
Elementary Schools Granville - Wilton
Middle Schools Granville - Mary Potter Intermediate
High Schools Granville - Granville Central
Others
HOA Fee Include None
Tax ID 88865301
Special Listing Condition Standard
Read Less



