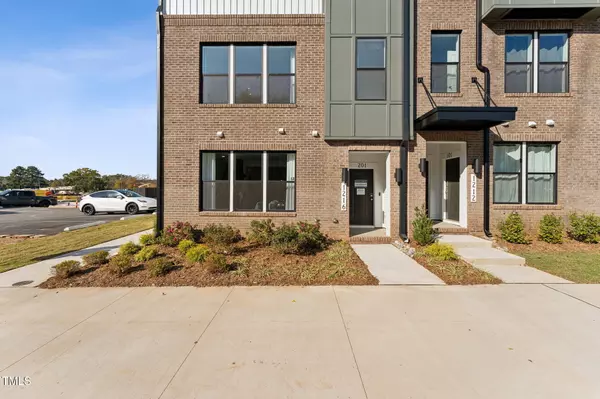Bought with Golden House Realty, LLC
For more information regarding the value of a property, please contact us for a free consultation.
1207 Shaw View Alley #101 Raleigh, NC 27601
Want to know what your home might be worth? Contact us for a FREE valuation!

Our team is ready to help you sell your home for the highest possible price ASAP
Key Details
Sold Price $400,000
Property Type Condo
Sub Type Condominium
Listing Status Sold
Purchase Type For Sale
Square Footage 1,576 sqft
Price per Sqft $253
Subdivision The Grey
MLS Listing ID 10049631
Sold Date 12/16/24
Bedrooms 3
Full Baths 2
Half Baths 1
HOA Fees $250/mo
HOA Y/N Yes
Abv Grd Liv Area 1,576
Originating Board Triangle MLS
Year Built 2024
Annual Tax Amount $4,450
Property Sub-Type Condominium
Property Description
MOVE IN READY! Experience seamless living and entertaining in The Tessa's open-concept design. From casual dinners on the couch to hosting happy hour with friends, the gourmet kitchen and main family room seamlessly blend into an inviting space flooded with natural light.
The family room is large enough for a 5-8 person sectional and is connected to the dining space and kitchen. For a 3-bedroom condo, the kitchen is built to impress. The quartz countertop peninsula provides seating for 5 and plenty of space to lay out appetizers and snacks or to have quick meals while you're working from home.
The spacious primary suite on the second floor gives a single-family home feel with an en-suite bathroom, double vanities, two walk-in closets, and a private water closet. Two additional bedrooms, one with a deck, allow for plenty of space for everyone to spread out. This home is Move-in-Ready!
The photos shown are from a similar home. Contact us today to schedule a tour!
Location
State NC
County Wake
Direction Merge onto I-40 E/US-64 E toward US-64 E/Benson/Rocky Mt. Take exit 299 for Hammond Rd toward Person Street. Continue on Hammond Rd, then drive to S Blount St for 3 min (1.1 mi). Use the left 2 lanes to turn left onto Hammond Rd for 0.8 mi. Continue onto S Person St for 0.2 mi. Turn left onto Bragg Street. The Grey model is located on the left, across from the park.
Interior
Heating Electric
Cooling Central Air, Electric
Flooring Carpet, Vinyl
Fireplace No
Appliance Dishwasher, Electric Cooktop, Electric Oven, Electric Water Heater, Microwave, Stainless Steel Appliance(s)
Exterior
Garage Spaces 1.0
View Y/N Yes
Roof Type Shingle
Garage Yes
Private Pool No
Building
Faces Merge onto I-40 E/US-64 E toward US-64 E/Benson/Rocky Mt. Take exit 299 for Hammond Rd toward Person Street. Continue on Hammond Rd, then drive to S Blount St for 3 min (1.1 mi). Use the left 2 lanes to turn left onto Hammond Rd for 0.8 mi. Continue onto S Person St for 0.2 mi. Turn left onto Bragg Street. The Grey model is located on the left, across from the park.
Foundation Slab
Sewer Public Sewer
Water Public
Architectural Style Transitional
Structure Type Fiber Cement
New Construction Yes
Schools
Elementary Schools Wake - Joyner
Middle Schools Wake - Moore Square Museum
High Schools Wake - Broughton
Others
HOA Fee Include Maintenance Grounds
Tax ID 1703830510
Special Listing Condition Standard
Read Less



