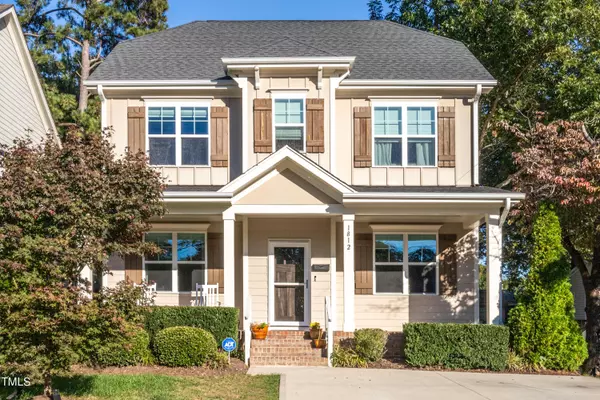Bought with Bregan Realty
For more information regarding the value of a property, please contact us for a free consultation.
1812 Ridley Street Raleigh, NC 27608
Want to know what your home might be worth? Contact us for a FREE valuation!

Our team is ready to help you sell your home for the highest possible price ASAP
Key Details
Sold Price $1,075,000
Property Type Single Family Home
Sub Type Single Family Residence
Listing Status Sold
Purchase Type For Sale
Square Footage 2,956 sqft
Price per Sqft $363
Subdivision Hi Mount
MLS Listing ID 10059953
Sold Date 01/09/25
Style House
Bedrooms 5
Full Baths 3
HOA Y/N No
Abv Grd Liv Area 2,956
Originating Board Triangle MLS
Year Built 2014
Annual Tax Amount $7,620
Lot Size 5,227 Sqft
Acres 0.12
Property Sub-Type Single Family Residence
Property Description
Amazing Five Points home, just a short walk to the neighborhood parks and restaurants. This home offers 5 bedrooms (including 1 on the main level, ideal as a bedroom or office) and 3 full baths. The open-concept living room flows into a separate dining area. Hardwood floors cover the first floor, with 3 spacious, carpeted bedrooms upstairs. The master suite features a large walk-in closet and a luxury bath with a huge tiled walk-in shower, dual vanity and water closet. The gourmet kitchen includes white cabinetry, an oversized marble island, stainless steel appliances, and a gas range. The third floor serves as a versatile 5th bedroom or playroom. Ample storage throughout. Enjoy the private, fenced, and low-maintenance backyard, complete with new turf and landscaping
Location
State NC
County Wake
Direction From the Five Points intersection take Whitaker Mill. Pass Highpark Shopping Center and turn left onto Ridley, home is on the right.
Interior
Interior Features Ceiling Fan(s), Crown Molding, Eat-in Kitchen, Entrance Foyer, Kitchen Island, Pantry, Smooth Ceilings, Walk-In Closet(s), Walk-In Shower, Water Closet
Heating Forced Air, Zoned
Cooling Central Air, Dual
Flooring Carpet, Hardwood
Fireplaces Number 1
Fireplaces Type Family Room, Gas
Fireplace Yes
Appliance Bar Fridge, Dishwasher, Disposal, Exhaust Fan, Gas Range, Water Heater, Wine Refrigerator
Laundry Laundry Closet
Exterior
Exterior Feature Private Yard, Rain Gutters
Fence Back Yard, Wood
Utilities Available Electricity Connected, Natural Gas Connected, Sewer Connected, Water Connected
View Y/N Yes
Roof Type Asphalt,Shingle
Street Surface Asphalt
Porch Covered, Patio, Rear Porch
Garage No
Private Pool No
Building
Lot Description Back Yard, Front Yard, Landscaped
Faces From the Five Points intersection take Whitaker Mill. Pass Highpark Shopping Center and turn left onto Ridley, home is on the right.
Story 2
Foundation Permanent
Sewer Public Sewer
Water Public
Architectural Style Craftsman, Traditional
Level or Stories 2
Structure Type Fiber Cement
New Construction No
Schools
Elementary Schools Wake - Underwood
Middle Schools Wake - Oberlin
High Schools Wake - Broughton
Others
Tax ID 1704999004
Special Listing Condition Standard
Read Less



