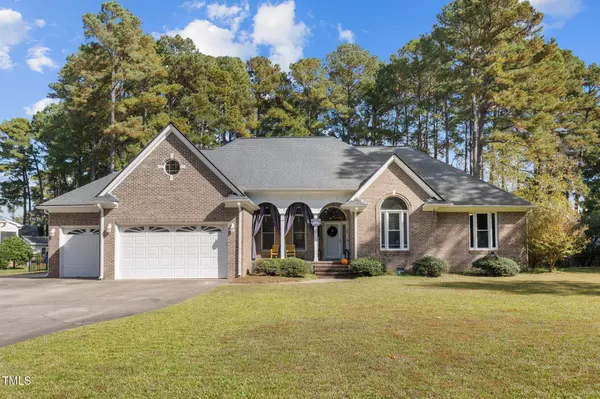Bought with eXp Realty, LLC - C
For more information regarding the value of a property, please contact us for a free consultation.
5019 Country Club Drive Wilson, NC 27896
Want to know what your home might be worth? Contact us for a FREE valuation!

Our team is ready to help you sell your home for the highest possible price ASAP
Key Details
Sold Price $442,500
Property Type Single Family Home
Sub Type Single Family Residence
Listing Status Sold
Purchase Type For Sale
Square Footage 2,549 sqft
Price per Sqft $173
Subdivision New Hope Hills
MLS Listing ID 10061278
Sold Date 01/16/25
Bedrooms 3
Full Baths 2
Half Baths 1
HOA Y/N No
Abv Grd Liv Area 2,549
Originating Board Triangle MLS
Year Built 1992
Annual Tax Amount $4,957
Lot Size 0.540 Acres
Acres 0.54
Property Sub-Type Single Family Residence
Property Description
Recently remodeled home with in-ground salt-water pool on 2nd green in Wilson Country Club. Sellers have remodeled Kitchen including new appliances, new center island with granite counters and appliance lift, gutted and remodeled Hall Bath and Half Bath, added new LVP flooring throughout, added new windows in front and in secondary bedrooms, repainted, installed new light fixtures, replaced fireplace in Den and refurbished chimney, refinished pool and added new fencing in back yard. Sealed crawlspace with sump pump and dehumidifier. Great layout with lots of room to entertain. 3-car Attached Garage and expandable attic.
Location
State NC
County Wilson
Direction Nash St to right on Country Club Drive, left on St Georges, left on Country Club Drive, home on left.
Rooms
Other Rooms Workshop
Basement Crawl Space
Interior
Interior Features Built-in Features, Double Vanity, Eat-in Kitchen, Granite Counters, Kitchen Island, Master Downstairs, Smooth Ceilings, Walk-In Closet(s), Whirlpool Tub
Heating Gas Pack
Cooling Central Air
Flooring Vinyl, Tile
Fireplaces Type Gas Log
Fireplace Yes
Window Features Insulated Windows
Appliance Cooktop, Dishwasher, Double Oven, Dryer, Microwave, Refrigerator, Oven, Washer
Laundry Laundry Room
Exterior
Exterior Feature Rain Gutters
Garage Spaces 3.0
Fence Back Yard
Pool In Ground, Salt Water
View Y/N Yes
Roof Type Shingle
Porch Covered, Deck, Enclosed, Porch
Garage Yes
Private Pool No
Building
Faces Nash St to right on Country Club Drive, left on St Georges, left on Country Club Drive, home on left.
Story 1
Foundation Brick/Mortar
Sewer Public Sewer
Water Public
Architectural Style Cape Cod
Level or Stories 1
Structure Type Brick,Vinyl Siding
New Construction No
Schools
Elementary Schools Wilson - New Hope
Middle Schools Wilson - Elm City
High Schools Wilson - Fike
Others
Tax ID 3714448606.000
Special Listing Condition Standard
Read Less



