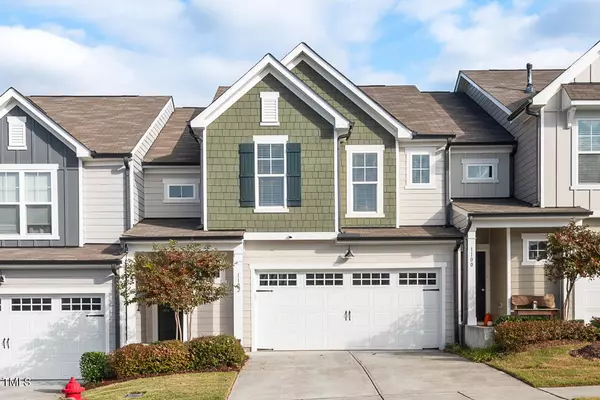Bought with Nest Realty of the Triangle
For more information regarding the value of a property, please contact us for a free consultation.
1102 Felman Road Morrisville, NC 27560
Want to know what your home might be worth? Contact us for a FREE valuation!

Our team is ready to help you sell your home for the highest possible price ASAP
Key Details
Sold Price $431,000
Property Type Townhouse
Sub Type Townhouse
Listing Status Sold
Purchase Type For Sale
Square Footage 1,904 sqft
Price per Sqft $226
Subdivision Page Square
MLS Listing ID 10060777
Sold Date 01/15/25
Style Townhouse
Bedrooms 3
Full Baths 2
Half Baths 1
HOA Fees $140/mo
HOA Y/N Yes
Abv Grd Liv Area 1,904
Originating Board Triangle MLS
Year Built 2020
Annual Tax Amount $3,848
Lot Size 2,613 Sqft
Acres 0.06
Property Sub-Type Townhouse
Property Description
PRIVACY, LOCATION, CHARM! This 3-bedroom townhome has it all!
Is it in a prime location? YES! It is ideally situated near RTP and just a hop from Durham, Raleigh, I-40, and a variety of shopping, dining, and entertainment options.
Does it have any privacy? YES! This townhome backs up to beautiful, mature woods that will never be developed, guaranteeing privacy and a lovely view for years to come.
Is it good for entertaining? YES! The expansive two-story foyer leads to the open-concept living, dining, and kitchen areas, which are perfect for entertaining. The kitchen boasts beautiful high-end, soft-close cabinets; a large pantry; and counter seating that makes gatherings effortless.
Does it have good light? YES! You'll love the ample natural light flowing in from oversized windows throughout the home.
Does it have a large primary bedroom? YES! Upstairs, you will find that the spacious primary suite features a large walk-in closet, classic tray ceilings, and windows that offer an expansive wooded view. The primary bath contains a double vanity and a large walk-in shower that will make mornings a breeze.
With two more upstairs bedrooms, abundant closet space, and another full bath with a double vanity, you will not want for space.
As if all this isn't enough, this townhome also has a two-car garage and HOA-maintained grounds, not to mention the fresh paint and upgraded cordless blinds throughout.
Is the seller motivated? YES! This incredible townhome is anxiously awaiting its next lucky owner... could it be you? YES!
Location
State NC
County Durham
Direction Property is navigable via online mapping.
Rooms
Other Rooms Garage(s)
Interior
Interior Features Bathtub/Shower Combination, Ceiling Fan(s), Crown Molding, Open Floorplan, Pantry, Smooth Ceilings, Walk-In Closet(s), Walk-In Shower
Heating Electric, Forced Air, Zoned
Cooling Central Air, Zoned
Flooring Carpet, Ceramic Tile, Vinyl
Window Features Double Pane Windows
Appliance Dishwasher
Laundry Laundry Room, Upper Level
Exterior
Exterior Feature Garden
Garage Spaces 2.0
Utilities Available Cable Connected, Electricity Available, Natural Gas Connected, Phone Available, Sewer Available, Water Connected
View Y/N Yes
View Trees/Woods
Roof Type Shingle
Street Surface Asphalt
Porch Front Porch, Patio, Rear Porch
Garage Yes
Private Pool No
Building
Lot Description Wooded
Faces Property is navigable via online mapping.
Foundation Slab
Sewer Public Sewer
Water Public
Architectural Style Traditional
Structure Type Fiber Cement
New Construction No
Schools
Elementary Schools Durham - Parkwood
Middle Schools Durham - Lowes Grove
High Schools Durham - Hillside
Others
HOA Fee Include Maintenance Grounds
Tax ID 226448
Special Listing Condition Standard
Read Less



