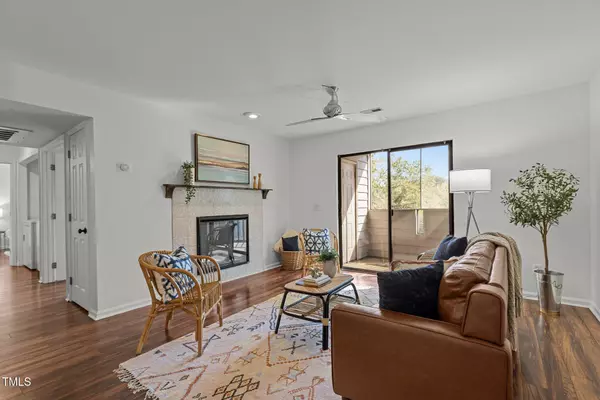Bought with Allen Tate/Cary
For more information regarding the value of a property, please contact us for a free consultation.
600 Audubon Lake Drive #2c24 Durham, NC 27713
Want to know what your home might be worth? Contact us for a FREE valuation!

Our team is ready to help you sell your home for the highest possible price ASAP
Key Details
Sold Price $213,500
Property Type Condo
Sub Type Condominium
Listing Status Sold
Purchase Type For Sale
Square Footage 855 sqft
Price per Sqft $249
Subdivision Brandon Ridge Spring Hill
MLS Listing ID 10044768
Sold Date 01/28/25
Bedrooms 2
Full Baths 2
HOA Fees $207/mo
HOA Y/N Yes
Abv Grd Liv Area 855
Originating Board Triangle MLS
Year Built 1986
Annual Tax Amount $1,526
Property Sub-Type Condominium
Property Description
Adoreable, well located & updated 2BR/2BA condo with screen porch view of common area. Open living area with electric FP and a dining alcove. Kitchen with SS appliances: refrigerator, electric stove & dishwasher. Washer & dryer remain. Hall bath with pretty tile tub/shower & stylish vanity.
BR across the hall with french door closet and large window. Primary bedroom has a lovely bath and large WIC. Seller is offering $3000 toward buyer closing expenses plus a $275 allowance toward flooring options with an acceptable offer.
Location
State NC
County Durham
Direction Hwy 54 to Highgate Drive/Spring Hill Entrance; R on Audubon Lake, pass Cottage Lane, R at Brandon Ridge, bear L to parking area. Follow concrete walk to Building C.. Take stairs to 2nd floor, UNIT is on the Right facing the common area.
Interior
Heating Electric, Forced Air
Cooling Ceiling Fan(s), Central Air
Flooring Simulated Wood, Tile, Other
Appliance Dishwasher, Dryer, Electric Range, Refrigerator, Washer
Exterior
View Y/N Yes
Roof Type Shingle
Garage No
Private Pool No
Building
Faces Hwy 54 to Highgate Drive/Spring Hill Entrance; R on Audubon Lake, pass Cottage Lane, R at Brandon Ridge, bear L to parking area. Follow concrete walk to Building C.. Take stairs to 2nd floor, UNIT is on the Right facing the common area.
Foundation Slab, Other
Sewer Public Sewer
Water Public, See Remarks
Architectural Style Traditional
Structure Type Masonite
New Construction No
Schools
Elementary Schools Durham - Lyons Farm
Middle Schools Durham - Githens
High Schools Durham - Jordan
Others
HOA Fee Include Maintenance Grounds
Tax ID 178273
Special Listing Condition Standard
Read Less



