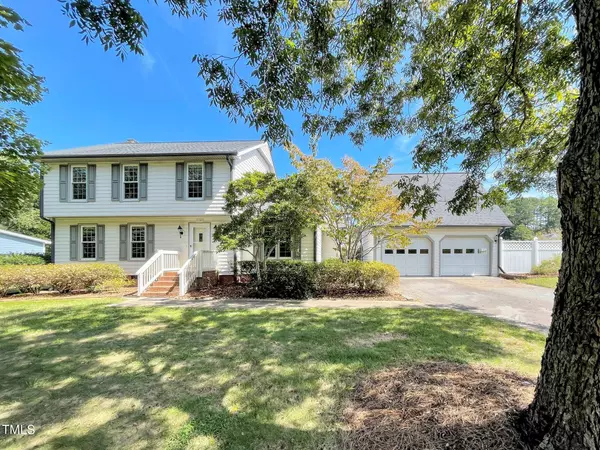Bought with RE/MAX United
For more information regarding the value of a property, please contact us for a free consultation.
8100 N Creek Raleigh, NC 27613
Want to know what your home might be worth? Contact us for a FREE valuation!

Our team is ready to help you sell your home for the highest possible price ASAP
Key Details
Sold Price $549,000
Property Type Single Family Home
Sub Type Single Family Residence
Listing Status Sold
Purchase Type For Sale
Square Footage 2,101 sqft
Price per Sqft $261
Subdivision Stonehenge
MLS Listing ID 10052234
Sold Date 01/31/25
Style House,Site Built
Bedrooms 3
Full Baths 2
Half Baths 1
HOA Y/N No
Abv Grd Liv Area 2,101
Originating Board Triangle MLS
Year Built 1979
Annual Tax Amount $3,364
Lot Size 0.560 Acres
Acres 0.56
Property Sub-Type Single Family Residence
Property Description
Excellent North Raleigh location in popular Stonehenge Subdivision. No HOA or city taxes! 3 bdrms, 2.5 baths, large .56 acre yard perfect for outdoor entertaining. 2 car garage has extra workshop space and walk-up stairs to a floored storage room above. The garage also has a roof extending 8 ft in the back for covered storage. Large family room with brick fireplace. Bright and light sunroom, kitchen and breakfast area overlook the back yard. Kitchen has quartz countertops. Check out the ''secret room'' through the 3rd bdrm access door! The garden and rain barrels are ready for you as well as the Greenhouse which has electricity and heat. Roof (2014), Windows (2010). Convenient shopping and dining. This home is waiting for you to make it your own!
Location
State NC
County Wake
Direction Creedmoor Rd Heading North, Left on Howard Rd, Right on North Creek Run, 3rd home on the right.
Rooms
Other Rooms Garage(s), Greenhouse, Shed(s), Storage, Workshop
Basement Crawl Space
Interior
Interior Features Bathtub/Shower Combination, Ceiling Fan(s), Eat-in Kitchen, Entrance Foyer, Pantry, Quartz Counters, Separate Shower
Heating Heat Pump
Cooling Central Air
Flooring Carpet, Laminate, Tile, Vinyl
Fireplaces Number 1
Fireplaces Type Family Room, Masonry, Raised Hearth, Wood Burning
Fireplace Yes
Window Features Bay Window(s),Blinds
Appliance Dishwasher, Electric Range, Range Hood, Refrigerator, Water Heater
Laundry Main Level
Exterior
Exterior Feature Garden, Private Yard, Rain Barrel/Cistern(s), Storage
Garage Spaces 2.0
Fence None
Pool None
Utilities Available Electricity Connected
View Y/N Yes
View Garden, Trees/Woods
Roof Type Shingle
Street Surface Asphalt
Porch Deck, Front Porch, Side Porch
Garage Yes
Private Pool No
Building
Lot Description Back Yard, Front Yard, Garden, Hardwood Trees, Interior Lot, Landscaped, Level, Private, Rectangular Lot
Faces Creedmoor Rd Heading North, Left on Howard Rd, Right on North Creek Run, 3rd home on the right.
Story 2
Foundation Brick/Mortar
Sewer Septic Tank
Water Public
Architectural Style Traditional
Level or Stories 2
Structure Type Brick,Vinyl Siding
New Construction No
Schools
Elementary Schools Wake - Jeffreys Grove
Middle Schools Wake - Carroll
High Schools Wake - Sanderson
Others
Tax ID 0797283584
Special Listing Condition Standard
Read Less



