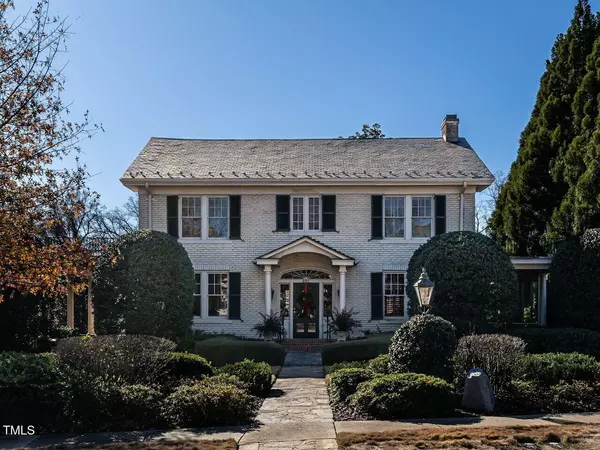Bought with Hodge & Kittrell Sotheby's Int
For more information regarding the value of a property, please contact us for a free consultation.
921 Vance Raleigh, NC 27608
Want to know what your home might be worth? Contact us for a FREE valuation!

Our team is ready to help you sell your home for the highest possible price ASAP
Key Details
Sold Price $2,250,500
Property Type Single Family Home
Sub Type Single Family Residence
Listing Status Sold
Purchase Type For Sale
Square Footage 3,124 sqft
Price per Sqft $720
Subdivision Hayes Barton
MLS Listing ID 10069348
Sold Date 02/05/25
Style House
Bedrooms 4
Full Baths 3
HOA Y/N No
Abv Grd Liv Area 3,124
Originating Board Triangle MLS
Year Built 1930
Annual Tax Amount $16,000
Lot Size 0.500 Acres
Acres 0.5
Property Sub-Type Single Family Residence
Property Description
Hayes Barton gem! Georgian brick two-story with slate roof graced by a .50-acre well-landscaped yard - the light-filled, center hall design features a 3-level staircase flanked by gorgeous formal areas with French doors leading to side covered porches (open + screened) - behind the entrance hall is the warm, inviting den with wet bar that adjoins the renovated kitchen and breakfast nook, complete with floor-to-ceiling cabinets and and access to the spacious deck - the period charm is further enhanced by the generously proportioned spaces, 9'4'' ceilings (8'5'' upstairs), exquisite moldings/built-ins, and plantation shutters throughout - the second floor includes 4 bedrooms and 2 updated baths plus study/family room - the open stairwell leads to the partially finished third floor (laundry room finished - 184 sq ft) - functional, unfinished basement with. interior and exterior access - the winding concrete driveway flows to the brick two-car garage (19x19) with tongue-n-groove paneling - excellent schools - awesome neighbors -
extraordinary property!
Location
State NC
County Wake
Zoning R-4
Direction Stellar location between Jarvis and Glenn - short walk to Five Points - Northeastern exposure - no sign
Rooms
Other Rooms Garage(s), Shed(s)
Basement Block, Concrete, Crawl Space, Exterior Entry, Interior Entry, Partial, Unfinished, Workshop
Interior
Interior Features Bathtub/Shower Combination, Bookcases, Crown Molding, Double Vanity, Eat-in Kitchen, Entrance Foyer, High Ceilings, Recessed Lighting, Smooth Ceilings, Storage, Walk-In Closet(s), Walk-In Shower, Wet Bar
Heating Forced Air, Heat Pump, Oil, Steam
Cooling Central Air, Dual, Heat Pump
Flooring Ceramic Tile, Hardwood
Fireplaces Number 1
Fireplaces Type Living Room, Masonry
Fireplace Yes
Window Features Shutters
Appliance Built-In Electric Range, Dishwasher, Disposal, Electric Oven, Microwave, Range Hood, Self Cleaning Oven
Laundry Electric Dryer Hookup, Laundry Room, Upper Level, Washer Hookup
Exterior
Exterior Feature Private Yard, Storage
Garage Spaces 2.0
Fence Back Yard, Wire, Wood
Utilities Available Cable Connected, Electricity Connected, Natural Gas Connected, Sewer Connected
View Y/N Yes
Roof Type Slate
Street Surface Asphalt
Handicap Access Level Flooring
Porch Covered, Deck, Porch
Garage Yes
Private Pool No
Building
Lot Description Back Yard, Front Yard, Gentle Sloping, Hardwood Trees, Landscaped, Rectangular Lot
Faces Stellar location between Jarvis and Glenn - short walk to Five Points - Northeastern exposure - no sign
Story 2
Foundation Block, Brick/Mortar
Sewer Public Sewer
Water Public
Architectural Style Traditional
Level or Stories 2
Structure Type Brick Veneer,Concrete,Plaster
New Construction No
Schools
Elementary Schools Wake - Lacy
Middle Schools Wake - Oberlin
High Schools Wake - Broughton
Others
Senior Community false
Tax ID 1704471793
Special Listing Condition Standard
Read Less



