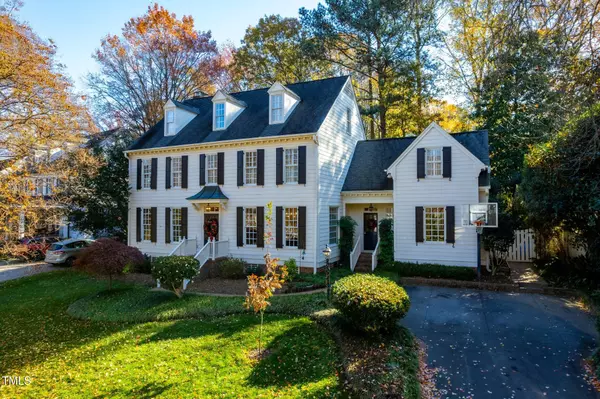Bought with Berkshire Hathaway HomeService
For more information regarding the value of a property, please contact us for a free consultation.
1408 Dogwood Lane Raleigh, NC 27607
Want to know what your home might be worth? Contact us for a FREE valuation!

Our team is ready to help you sell your home for the highest possible price ASAP
Key Details
Sold Price $1,399,000
Property Type Single Family Home
Sub Type Single Family Residence
Listing Status Sold
Purchase Type For Sale
Square Footage 4,064 sqft
Price per Sqft $344
Subdivision Churchill Woods
MLS Listing ID 10066133
Sold Date 02/11/25
Style Site Built
Bedrooms 4
Full Baths 3
Half Baths 1
HOA Y/N No
Abv Grd Liv Area 4,064
Originating Board Triangle MLS
Year Built 1987
Annual Tax Amount $11,570
Lot Size 10,890 Sqft
Acres 0.25
Property Sub-Type Single Family Residence
Property Description
This beautiful property has 4000 square feet of cozy, flexible and functional space. The main level features formal living and dining spaces and an open kitchen/breakfast room/family room layout. This is the heart of the home and it is adorned with hardwood floors, beautiful moldings, generous built-ins, a wood burning fireplace and wall of windows that look out onto the fabulous screened porch. The kitchen includes built-in subzero refrigerator and freezer, a double oven, a large island and pot filler over the gas cooktop. Off of the kitchen you'll find a large pantry, separate laundry/utility room and two additional rooms that could serve a million different purposes -- office, den, craft room, playroom, the list goes on. Upstairs you'll find the primary bedroom suite that features a massive bathroom and two walk-in closets. There is an additional flex space off of the bathroom that could be another closet, an exercise room, nursery, etc. The second floor features two additional bedrooms with a hall bathroom. Head to the third floor for the fourth bedroom and another bonus space, plus lots of great storage. There are plantation shutters throughout the home and a separate friends entrance provides easy access to the mudroom. The backyard is fully fenced, includes a large shed, brick paver patio and irrigation system. We absolutely adore this charming cul-de-sac and the desirable location is convenient to so much. Come see for yourself what this beautiful property has to offer!
Location
State NC
County Wake
Direction From Wade Avenue, turn to Ridge Road. Turn Right on Churchill. Turn Left on Dogwood. Property is on Right.
Rooms
Other Rooms Shed(s)
Interior
Interior Features Bathtub/Shower Combination, Bookcases, Built-in Features, Ceiling Fan(s), Crown Molding, Double Vanity, Dual Closets, Eat-in Kitchen, Entrance Foyer, Granite Counters, Kitchen Island, Pantry, Smooth Ceilings, Storage, Walk-In Closet(s), Walk-In Shower, Whirlpool Tub
Heating Central, Forced Air, Heat Pump, Natural Gas
Cooling Ceiling Fan(s), Central Air, Electric, Heat Pump, Multi Units
Flooring Carpet, Hardwood, Tile
Fireplaces Number 1
Fireplaces Type Family Room, Wood Burning
Fireplace Yes
Window Features Plantation Shutters,Shutters,Window Coverings
Appliance Built-In Freezer, Built-In Refrigerator, Dishwasher, Disposal, Double Oven, Dryer, Gas Cooktop, Microwave, Oven, Washer, Water Heater
Laundry Laundry Room, Main Level, Sink
Exterior
Exterior Feature Fenced Yard, Rain Gutters, Storage
Fence Back Yard, Full
Utilities Available Cable Available, Electricity Connected, Natural Gas Connected, Phone Available, Sewer Connected, Water Connected
View Y/N Yes
View Neighborhood
Roof Type Shingle
Street Surface Paved
Porch Front Porch, Porch, Rear Porch, Screened, Side Porch
Garage No
Private Pool No
Building
Lot Description Back Yard, Cul-De-Sac, Landscaped
Faces From Wade Avenue, turn to Ridge Road. Turn Right on Churchill. Turn Left on Dogwood. Property is on Right.
Story 3
Foundation Pillar/Post/Pier
Sewer Public Sewer
Water Public
Architectural Style Traditional
Level or Stories 3
Structure Type Fiber Cement,Masonite
New Construction No
Schools
Elementary Schools Wake - Lacy
Middle Schools Wake - Martin
High Schools Wake - Broughton
Others
Senior Community false
Tax ID 0794484577
Special Listing Condition Standard
Read Less



