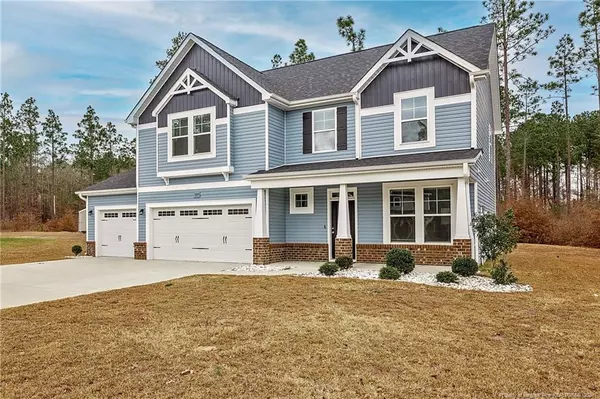For more information regarding the value of a property, please contact us for a free consultation.
3109 Buckley Drive Eastover, NC 28312
Want to know what your home might be worth? Contact us for a FREE valuation!

Our team is ready to help you sell your home for the highest possible price ASAP
Key Details
Sold Price $340,000
Property Type Single Family Home
Sub Type Single Family Residence
Listing Status Sold
Purchase Type For Sale
Square Footage 2,280 sqft
Price per Sqft $149
Subdivision Eastover North
MLS Listing ID LP736466
Sold Date 02/21/25
Bedrooms 3
Full Baths 2
Half Baths 1
HOA Fees $20/ann
HOA Y/N Yes
Abv Grd Liv Area 2,280
Originating Board Triangle MLS
Year Built 2021
Property Sub-Type Single Family Residence
Property Description
I just happen to have THE perfect house you can call your home!Spacious open floorplan situated in a cul-de-sac featuring 3 bedrooms, 2.5 baths, kitchen with granite countertops and island to overlook the large living room area with fireplace as well as the dining room which has gorgeous coffered ceilings. An elegant touch are the crown molding, wainscoting and vaulted ceiling. The oversized owners suite will leave you speechless along with the double vanity bathroom, garden tub & separate shower just to finish off with a grand walk in closet. The remaining bedrooms are also well sized along with a loft which would be perfect for an office, playroom or simply a sitting/lounge area. The icing on the cake is the 3rd car garage.Schedule your showing asap. Location of the home is in the beautiful Eastover North Neighborhood only minutes away from the desirable school district. Also very conveniently it is right in between 295 and I95
Location
State NC
County Cumberland
Direction gps friendly :-)
Interior
Interior Features Ceiling Fan(s), Entrance Foyer, Granite Counters, Kitchen Island, Separate Shower, Tray Ceiling(s), Walk-In Closet(s)
Heating Heat Pump
Cooling Central Air, Electric
Flooring Hardwood, Vinyl, Tile
Fireplaces Number 1
Fireplace Yes
Window Features Blinds,Insulated Windows
Appliance Dishwasher, Dryer, Microwave, Range, Refrigerator, Washer, Washer/Dryer
Laundry Upper Level
Exterior
Exterior Feature Rain Gutters
Garage Spaces 3.0
View Y/N Yes
Porch Covered, Patio
Garage Yes
Private Pool No
Building
Lot Description Cul-De-Sac
Faces gps friendly :-)
Structure Type Stone
New Construction No
Others
Tax ID 0469552278.000
Special Listing Condition Standard
Read Less





