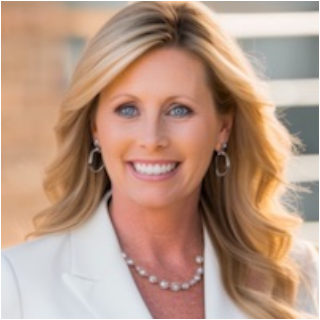Bought with Costello Real Estate & Investm
For more information regarding the value of a property, please contact us for a free consultation.
669 Balmoral Street Clayton, NC 27520
Want to know what your home might be worth? Contact us for a FREE valuation!

Our team is ready to help you sell your home for the highest possible price ASAP
Key Details
Sold Price $835,000
Property Type Single Family Home
Sub Type Single Family Residence
Listing Status Sold
Purchase Type For Sale
Square Footage 3,284 sqft
Price per Sqft $254
Subdivision Broadmoor West
MLS Listing ID 10091150
Sold Date 07/22/25
Style House
Bedrooms 4
Full Baths 3
HOA Y/N Yes
Abv Grd Liv Area 3,284
Year Built 2025
Annual Tax Amount $541
Lot Size 0.710 Acres
Acres 0.71
Property Sub-Type Single Family Residence
Source Triangle MLS
Property Description
Welcome to this stunning Johnston County Parade of Homes entry—where intentional design meets timeless luxury. Nestled on a wooded lot in one of Johnston County's premier custom home communities, this modern farmhouse blends elegance with everyday function in the most stunning way. From the moment you step through the grand double doors, you're greeted by wood-accented ceilings, sun-drenched spaces, and custom touches that make this home feel like a feature in your favorite design magazine. The chef's kitchen includes a working pantry with wine storage and flows seamlessly into a butler's pantry that redefines entertaining. The primary suite boasts a spa-like bath and an enviable walk-in closet, while detailed trim carry throughout the home. Enjoy effortless indoor-outdoor living with sliding glass doors leading to a covered porch and stone fireplace. With designer lighting, a thoughtfully designed drop zone, and a foyer that truly stuns, this home was built for those seeking both beauty and function. Every detail is elevated—no builder-grade finishes here. This is a forever home for the person who wants it all.
Location
State NC
County Johnston
Direction From Cleveland Rd, Turn onto Balmoral St.
Rooms
Other Rooms • Primary Bedroom: 14 x 18 (Main)
• Bedroom 2: 11.8 x 11.6 (Main)
• Bedroom 3: 11.8 x 16.1 (Second)
• Dining Room: 18 x 12 (Main)
• Family Room: 20.4 x 17.1 (Main)
• Kitchen: 12 x 15.6 (Main)
• Other: 5.8 x 6.6 (Main)
Primary Bedroom Level Main
Interior
Interior Features Bathtub/Shower Combination, Beamed Ceilings, Built-in Features, Pantry, Ceiling Fan(s), Coffered Ceiling(s), Crown Molding, Dining L, Double Vanity, Entrance Foyer, High Ceilings, Kitchen Island, Open Floorplan, Master Downstairs, Quartz Counters, Room Over Garage, Separate Shower, Smooth Ceilings, Soaking Tub, Walk-In Closet(s)
Heating Electric
Cooling Ceiling Fan(s), Central Air
Flooring Brick, Carpet, Pavers, Tile, Wood
Fireplaces Number 2
Fireplaces Type Propane
Fireplace Yes
Appliance Dishwasher, Gas Cooktop, Microwave, Range, Stainless Steel Appliance(s), Tankless Water Heater
Laundry Laundry Room, Main Level
Exterior
Exterior Feature In Parade of Homes
Garage Spaces 3.0
View Y/N Yes
View Trees/Woods
Roof Type Shingle
Porch Enclosed, Front Porch, Rear Porch
Garage Yes
Private Pool No
Building
Lot Description Landscaped
Faces From Cleveland Rd, Turn onto Balmoral St.
Story 2
Foundation Raised
Sewer Public Sewer
Water Public
Architectural Style Farmhouse
Level or Stories 2
Structure Type Brick,Stone
New Construction Yes
Schools
Elementary Schools Johnston - Cleveland
Middle Schools Johnston - Cleveland
High Schools Johnston - Cleveland
Others
HOA Fee Include Maintenance Grounds
Senior Community No
Tax ID 164600044152
Special Listing Condition Standard
Read Less

GET MORE INFORMATION



