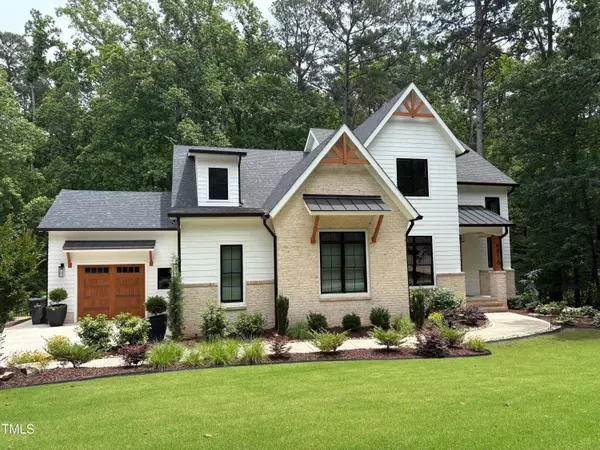Bought with Coldwell Banker HPW
For more information regarding the value of a property, please contact us for a free consultation.
6816 Rainwater Road Raleigh, NC 27615
Want to know what your home might be worth? Contact us for a FREE valuation!

Our team is ready to help you sell your home for the highest possible price ASAP
Key Details
Sold Price $1,895,000
Property Type Single Family Home
Sub Type Single Family Residence
Listing Status Sold
Purchase Type For Sale
Square Footage 4,880 sqft
Price per Sqft $388
Subdivision North Ridge
MLS Listing ID 10082054
Sold Date 08/01/25
Style House
Bedrooms 5
Full Baths 4
Half Baths 1
HOA Y/N No
Abv Grd Liv Area 4,880
Year Built 2022
Annual Tax Amount $16,236
Lot Size 0.440 Acres
Acres 0.44
Property Sub-Type Single Family Residence
Source Triangle MLS
Property Description
Located just a few blocks from the coveted North Ridge Country Club, the stunning property at 6816 Rainwater Road offers an exceptional blend of sophistication, comfort, and modern convenience. Completed in 2022, this pristine residence is designed to fulfill every need, whether you are hosting guests, enjoying time with family, or seeking a peaceful retreat. As you step inside, a bright, welcoming foyer leads you into a spacious dining area, featuring a striking accent wall perfect for both casual meals and elegant dinner parties. The centerpiece of the home is a magnificent great room, complete with a stacked limestone tile fireplace framed by custom bookcases and an accordion door that opens to a charming screened porch. This expansive great room flows seamlessly into the standout gourmet kitchen, equipped with quartz countertops, a six-burner gas range, wall oven and microwave, custom cabinetry, a generous walk-in pantry, plus a butler's pantry with beverage fridge. The large island with seating and ample counter space creates an ideal spot for gathering. On the main level, you will find a luxurious primary suite with a bath designed as a spa-like retreat, featuring a spacious triple-headed shower, a freestanding soaking tub, dual vanities, an oversized walk-in closet, and access to the laundry room. Upstairs, three additional bedrooms and two bathrooms offer ample space for family or guests. The lower level is a perfect entertainment hub, with a game room that flows into a second kitchen, ideal for informal get-togethers. A private guest suite with its own bath completes this floor. The property features an outdoor screened porch, a covered patio, extensive landscaping, and the added natural privacy provided by the adjacent Millbrook Park. 6816 Rainwater Road is not just a home, it is a lifestyle. Welcome to luxury living at North Ridge.
Location
State NC
County Wake
Direction Heading north on Falls of Neuse, turn right onto Spring Forest Road then turn left onto Rainwater Road. After about half a mile, home will be on your right.
Rooms
Bedroom Description Primary Bedroom, Bedroom 2, Bedroom 3, Bedroom 4, Bathroom 5, Bonus Room, Kitchen, Breakfast Room, Dining Room, Family Room, Mud Room, Laundry, Recreation Room
Other Rooms [{"RoomType":"Primary Bedroom", "RoomKey":"20250403130633939815000000", "RoomDescription":null, "RoomWidth":16, "RoomLevel":"Main", "RoomDimensions":"16 x 16", "RoomLength":16}, {"RoomType":"Bedroom 2", "RoomKey":"20250403130633959152000000", "RoomDescription":null, "RoomWidth":12.7, "RoomLevel":"Second", "RoomDimensions":"12.2 x 12.7", "RoomLength":12.2}, {"RoomType":"Bedroom 3", "RoomKey":"20250403130633978661000000", "RoomDescription":null, "RoomWidth":12.8, "RoomLevel":"Second", "RoomDimensions":"12.1 x 12.8", "RoomLength":12.1}, {"RoomType":"Bedroom 4", "RoomKey":"20250403130633998167000000", "RoomDescription":null, "RoomWidth":15.3, "RoomLevel":"Second", "RoomDimensions":"12.3 x 15.3", "RoomLength":12.3}, {"RoomType":"Bathroom 5", "RoomKey":"20250403130634017195000000", "RoomDescription":null, "RoomWidth":12.9, "RoomLevel":"Basement", "RoomDimensions":"12.9 x 12.9", "RoomLength":12.9}, {"RoomType":"Bonus Room", "RoomKey":"20250403130634036638000000", "RoomDescription":null, "RoomWidth":16.8, "RoomLevel":"Second", "RoomDimensions":"15.6 x 16.8", "RoomLength":15.6}, {"RoomType":"Kitchen", "RoomKey":"20250403130634056047000000", "RoomDescription":null, "RoomWidth":18.7, "RoomLevel":"Main", "RoomDimensions":"12.9 x 18.7", "RoomLength":12.9}, {"RoomType":"Breakfast Room", "RoomKey":"20250403130634075203000000", "RoomDescription":null, "RoomWidth":14.9, "RoomLevel":"Main", "RoomDimensions":"12.9 x 14.9", "RoomLength":12.9}, {"RoomType":"Dining Room", "RoomKey":"20250403130634094693000000", "RoomDescription":null, "RoomWidth":14.8, "RoomLevel":"Main", "RoomDimensions":"12.8 x 14.8", "RoomLength":12.8}, {"RoomType":"Family Room", "RoomKey":"20250403130634113997000000", "RoomDescription":null, "RoomWidth":20.5, "RoomLevel":"Main", "RoomDimensions":"18 x 20.5", "RoomLength":18}, {"RoomType":"Mud Room", "RoomKey":"20250403130634133108000000", "RoomDescription":null, "RoomWidth":9.1, "RoomLevel":"Main", "RoomDimensions":"6.1 x 9.1", "RoomLength":6.1}, {"RoomType":"Laundry", "RoomKey":"20250403130634152541000000", "RoomDescription":null, "RoomWidth":12.5, "RoomLevel":"Main", "RoomDimensions":"6.6 x 12.5", "RoomLength":6.6}, {"RoomType":"Recreation Room", "RoomKey":"20250403130634171959000000", "RoomDescription":null, "RoomWidth":24.9, "RoomLevel":"Basement", "RoomDimensions":"20.5 x 24.9", "RoomLength":20.5}]
Basement Crawl Space, Daylight, Exterior Entry, Heated, Interior Entry, Partially Finished, Walk-Out Access
Interior
Interior Features Bar, Bathtub/Shower Combination, Breakfast Bar, Built-in Features, Ceiling Fan(s), Crown Molding, Double Vanity, Eat-in Kitchen, Entrance Foyer, High Ceilings, In-Law Floorplan, Kitchen Island, Open Floorplan, Pantry, Master Downstairs, Quartz Counters, Smart Light(s), Smart Thermostat, Walk-In Closet(s), Walk-In Shower
Heating Electric, Forced Air, Heat Pump, Zoned
Cooling Ceiling Fan(s), Central Air, Zoned
Flooring Carpet, Ceramic Tile, Laminate, Simulated Wood
Fireplaces Number 1
Fireplaces Type Family Room, Gas Log
Fireplace Yes
Appliance Bar Fridge, Built-In Refrigerator, Dishwasher, ENERGY STAR Qualified Appliances, Gas Cooktop, Microwave, Tankless Water Heater, Oven
Laundry Laundry Room, Main Level
Exterior
Exterior Feature Fenced Yard, Lighting, Smart Light(s), Smart Lock(s)
Garage Spaces 3.0
Fence Back Yard
View Y/N Yes
Roof Type Shingle
Porch Patio, Porch, Screened
Garage Yes
Private Pool No
Building
Lot Description Landscaped, Near Golf Course
Faces Heading north on Falls of Neuse, turn right onto Spring Forest Road then turn left onto Rainwater Road. After about half a mile, home will be on your right.
Story 3
Foundation Block, Brick/Mortar
Sewer Public Sewer
Water Public
Architectural Style Craftsman, Transitional
Level or Stories 3
Structure Type Brick,Fiber Cement
New Construction No
Schools
Elementary Schools Wake - North Ridge
Middle Schools Wake - West Millbrook
High Schools Wake - Millbrook
Others
Tax ID 1717626658
Special Listing Condition Standard
Read Less



