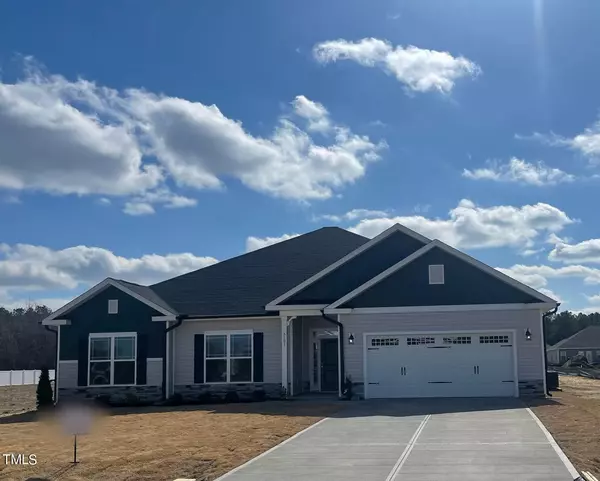Bought with Key Realty Solutions
For more information regarding the value of a property, please contact us for a free consultation.
5101 Dogwood Drive #Lot 49 Battleboro, NC 27809
Want to know what your home might be worth? Contact us for a FREE valuation!

Our team is ready to help you sell your home for the highest possible price ASAP
Key Details
Sold Price $386,650
Property Type Single Family Home
Sub Type Single Family Residence
Listing Status Sold
Purchase Type For Sale
Square Footage 2,505 sqft
Price per Sqft $154
Subdivision Magnolia Estates
MLS Listing ID 10003552
Sold Date 05/01/24
Bedrooms 4
Full Baths 2
Half Baths 1
HOA Y/N No
Abv Grd Liv Area 2,505
Originating Board Triangle MLS
Year Built 2023
Lot Size 0.590 Acres
Acres 0.59
Property Sub-Type Single Family Residence
Property Description
WELCOME to your GORGEOUS RANCH style HOME located in our NEW COMMUNITY of MAGNOLIA ESTATES! This AMAZING 4 BEDROOM/ 2 1/2 BATH with 2505 HSF on .59 Acre Lot! Lovely COVERED FRONT PORCH entrance. FOYER leads into your SPACIOUS Family Room 11.5 ft ceilings, fireplace/gas logs, Eat-In Kitchen with AMAZING ISLAND and Pendant lighting, GRANITE COUNTERTOPS, CERAMIC TILE Backsplash, Soft Close Cabinetry, and a very large walk in PANTRY. STAINLESS STEEL Appliances. Charming Master Suite includes TREY CEILING, Master Bath features 5' Shower with CERAMIC TILE Walls & BEAUTIFUL Cultured MARBLE Countertops, and Large WALK IN CLOSET. Laundry Room leads to your finished 2 Car Garage. Appealing exterior Vinyl with DESIRABLE Black Gutters. Step out back onto your LOVELY COVERED porch to enjoy and entertain your guest! COUNTY TAXES ONLY! Convenient to I-95 HWY & US HWY 64. HURRY to schedule your tour, this one will not last long!!
Location
State NC
County Nash
Interior
Interior Features Ceiling Fan(s), Kitchen Island, Kitchen/Dining Room Combination, Pantry, Tray Ceiling(s), Walk-In Closet(s)
Cooling Central Air
Flooring Carpet, Laminate, Vinyl
Fireplaces Number 1
Fireplaces Type Family Room
Fireplace Yes
Appliance Free-Standing Electric Oven, Microwave
Laundry Laundry Room
Exterior
Garage Spaces 2.0
Fence None
Community Features None
Porch Covered, Porch
Garage Yes
Private Pool No
Building
Story 1
Foundation Slab
Sewer Septic Tank
Architectural Style Ranch
Level or Stories 1
New Construction Yes
Others
Tax ID 383300734303
Special Listing Condition Standard
Read Less



