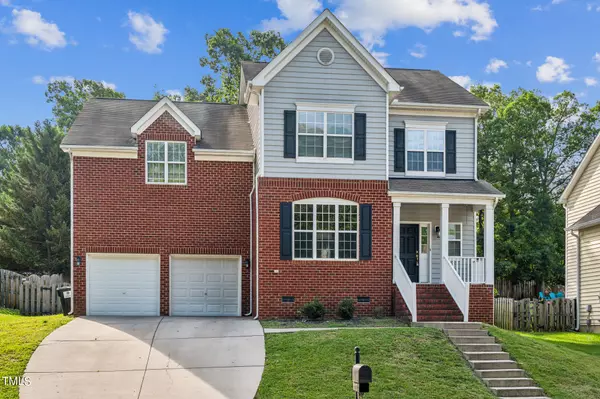Bought with Real Broker, LLC
For more information regarding the value of a property, please contact us for a free consultation.
524 Littleport Drive Rolesville, NC 27571
Want to know what your home might be worth? Contact us for a FREE valuation!

Our team is ready to help you sell your home for the highest possible price ASAP
Key Details
Sold Price $415,000
Property Type Single Family Home
Sub Type Single Family Residence
Listing Status Sold
Purchase Type For Sale
Square Footage 2,436 sqft
Price per Sqft $170
Subdivision The Village At Rolesville
MLS Listing ID 10036521
Sold Date 08/01/24
Style House
Bedrooms 3
Full Baths 2
Half Baths 1
HOA Fees $43/qua
HOA Y/N Yes
Abv Grd Liv Area 2,436
Originating Board Triangle MLS
Year Built 2005
Annual Tax Amount $2,909
Lot Size 0.290 Acres
Acres 0.29
Property Sub-Type Single Family Residence
Property Description
This impressive home showcases gleaming hardwood floors and an open floor plan. As you enter, a two-story foyer greets you, leading to a formal dining room adorned with stunning wainscoting. The family room flows into the eat-in kitchen, featuring solid surface countertops, stainless steel appliances, and a spacious pantry. A versatile bonus room with two closets offers potential as a fourth bedroom. The master bedroom boasts tray ceilings and an oversized bathroom with a double vanity and soaker tub. Outside, a large fenced yard provides privacy. Conveniently located minutes from the town center, Highway 401, and amenities such as a pool and tennis courts.
Location
State NC
County Wake
Community Playground, Pool
Direction From Raleigh go North on 401, Left on S Main St., Right on Redford Dr., Right on Littleport and home is on your left
Interior
Interior Features Bathtub/Shower Combination, Ceiling Fan(s), Double Vanity, Kitchen Island, Pantry, Separate Shower, Soaking Tub, Walk-In Closet(s)
Heating Heat Pump, Zoned
Cooling Central Air, Dual, Zoned
Flooring Carpet, Wood
Fireplaces Number 1
Fireplaces Type Family Room
Fireplace Yes
Appliance Gas Water Heater, Stainless Steel Appliance(s)
Laundry Electric Dryer Hookup, Inside, Laundry Room, Main Level, Washer Hookup
Exterior
Exterior Feature Fenced Yard
Garage Spaces 2.0
Fence Back Yard
Pool Association
Community Features Playground, Pool
Utilities Available Natural Gas Connected, Sewer Connected, Water Connected
View Y/N Yes
Roof Type Shingle
Street Surface Asphalt
Porch Covered, Deck, Front Porch
Garage Yes
Private Pool No
Building
Lot Description Back Yard
Faces From Raleigh go North on 401, Left on S Main St., Right on Redford Dr., Right on Littleport and home is on your left
Foundation Block, Brick/Mortar
Sewer Public Sewer
Water Public
Architectural Style Traditional
Structure Type Brick,Vinyl Siding
New Construction No
Schools
Elementary Schools Wake - Rolesville
Middle Schools Wake - Rolesville
High Schools Wake - Rolesville
Others
HOA Fee Include Unknown
Tax ID 1758871424
Special Listing Condition Standard
Read Less



