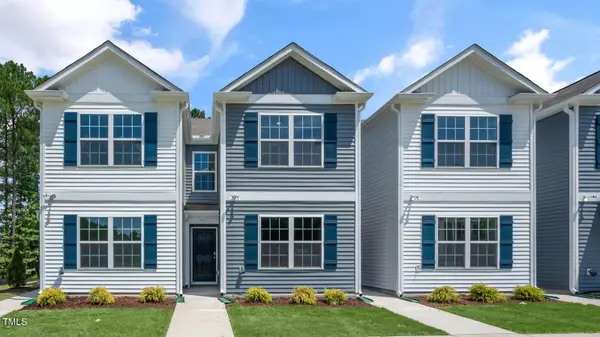Bought with KELLER WILLIAMS REALTY (FAYETTEVILLE)
For more information regarding the value of a property, please contact us for a free consultation.
8714 Asher Gray Way Raleigh, NC 27616
Want to know what your home might be worth? Contact us for a FREE valuation!

Our team is ready to help you sell your home for the highest possible price ASAP
Key Details
Sold Price $295,000
Property Type Townhouse
Sub Type Townhouse
Listing Status Sold
Purchase Type For Sale
Square Footage 1,510 sqft
Price per Sqft $195
Subdivision Thornton Townes
MLS Listing ID 10062033
Sold Date 01/23/25
Style Site Built,Townhouse
Bedrooms 3
Full Baths 2
Half Baths 1
HOA Fees $125/mo
HOA Y/N Yes
Abv Grd Liv Area 1,510
Originating Board Triangle MLS
Year Built 2024
Lot Size 1,742 Sqft
Acres 0.04
Property Sub-Type Townhouse
Property Description
Come check out Thornton Townes, our new easy living townhome community in north Raleigh. The location only 10 minutes to shopping and dining at Lafayette Village, 10 miles from Triangle Towne Center, 11 miles from WakeMed Raleigh, 10 miles to downtown Raleigh, and 8 miles to North Hills. This end unit townhome offers an open floorplan with a large peninsula looking over the dining and living areas from the kitchen. Upstairs you will find three spacious bedrooms, two full baths and a laundry closet. Our homes also feature a Smart Home System, energy efficient lighting package, and a home warranty. *Photos are representative
Location
State NC
County Wake
Community Curbs, Sidewalks, Street Lights
Direction I-540 to US-1/Capital Blvd toward Raleigh/Wake Forest, R on US-1N/Capital Blvd, R on Thornton Road
Interior
Interior Features Bar, Bathtub/Shower Combination, Granite Counters, Pantry, Quartz Counters, Smart Camera(s)/Recording, Smart Home, Smart Light(s), Smart Thermostat, Smooth Ceilings, Walk-In Closet(s), Walk-In Shower
Heating Central, Electric
Cooling Central Air, Dual, Electric
Flooring Carpet, Vinyl
Window Features Screens
Appliance Dishwasher, Disposal, Electric Oven, Electric Range, Electric Water Heater, Microwave, Oven, Plumbed For Ice Maker, Stainless Steel Appliance(s), Water Heater
Laundry Laundry Closet, Upper Level
Exterior
Exterior Feature Lighting, Private Entrance, Rain Gutters, Smart Camera(s)/Recording, Smart Lock(s)
Community Features Curbs, Sidewalks, Street Lights
Utilities Available Cable Available, Electricity Available, Electricity Connected, Sewer Connected, Water Available, Water Connected
View Y/N Yes
Roof Type Shingle
Street Surface Asphalt,Paved
Handicap Access Level Flooring, Smart Technology
Porch Covered, Rear Porch
Garage No
Private Pool No
Building
Faces I-540 to US-1/Capital Blvd toward Raleigh/Wake Forest, R on US-1N/Capital Blvd, R on Thornton Road
Foundation Slab
Sewer Public Sewer
Water Public
Architectural Style Traditional
Structure Type Vinyl Siding
New Construction Yes
Schools
Elementary Schools Wake - Wildwood Forest
Middle Schools Wake - East Millbrook
High Schools Wake - Wakefield
Others
HOA Fee Include Maintenance Grounds,Trash
Tax ID 1738418805
Special Listing Condition Standard
Read Less



